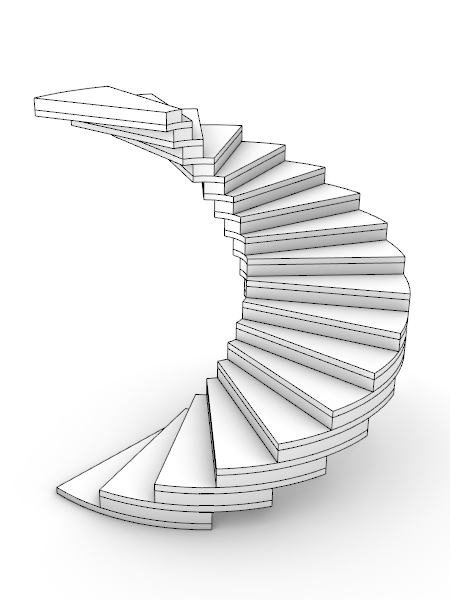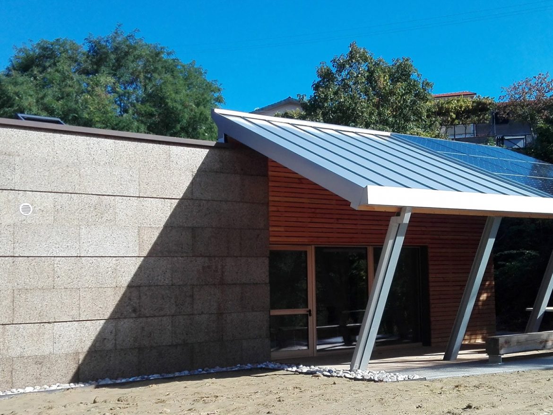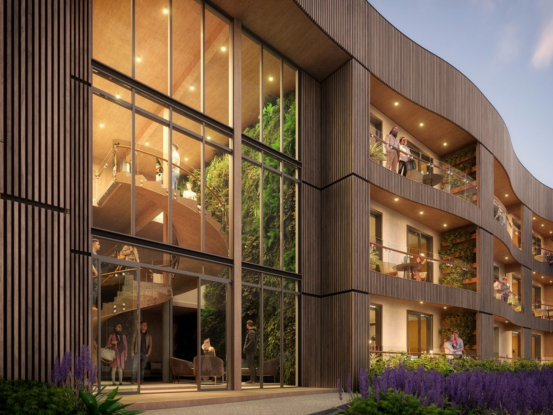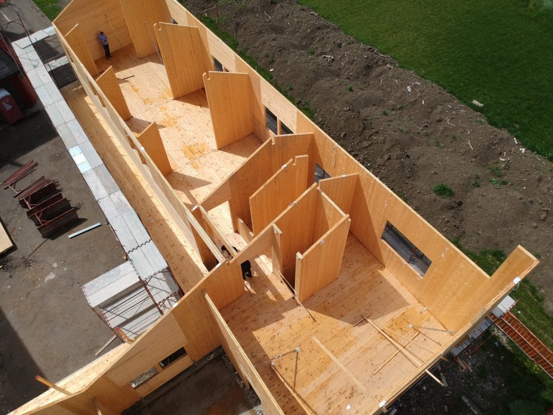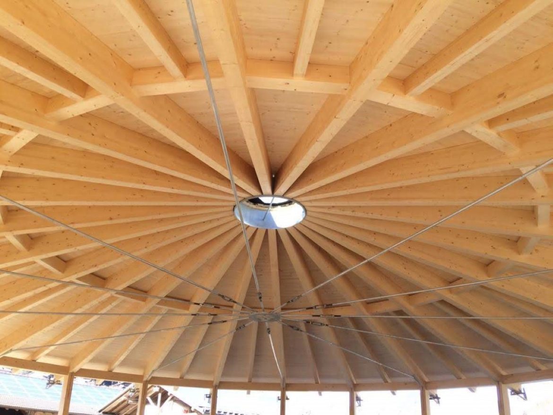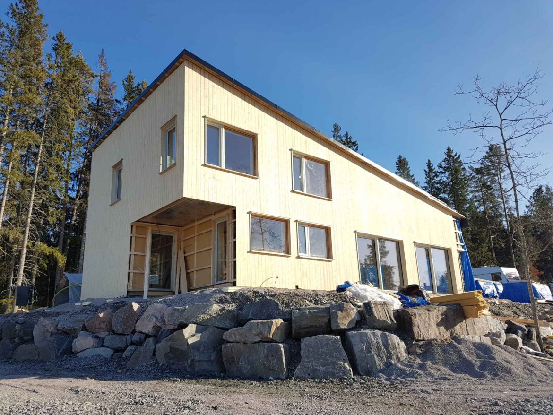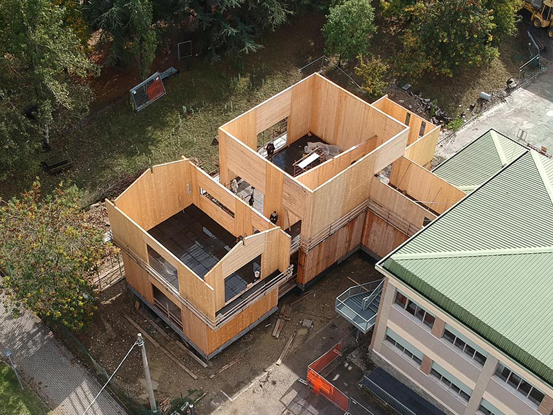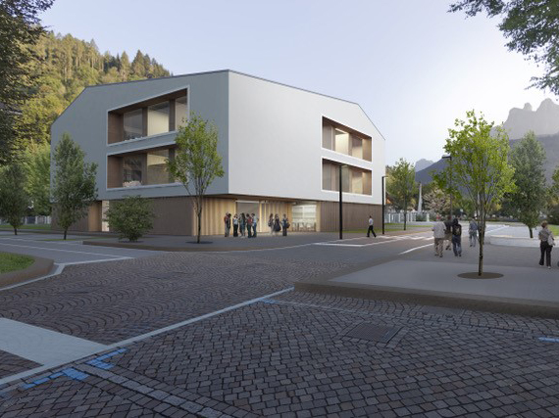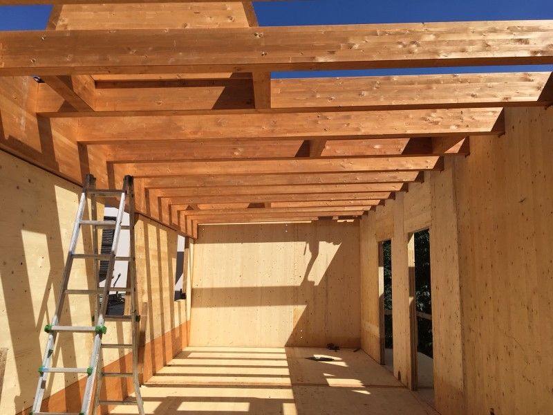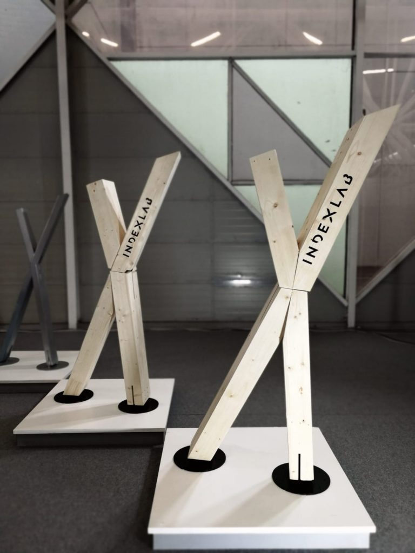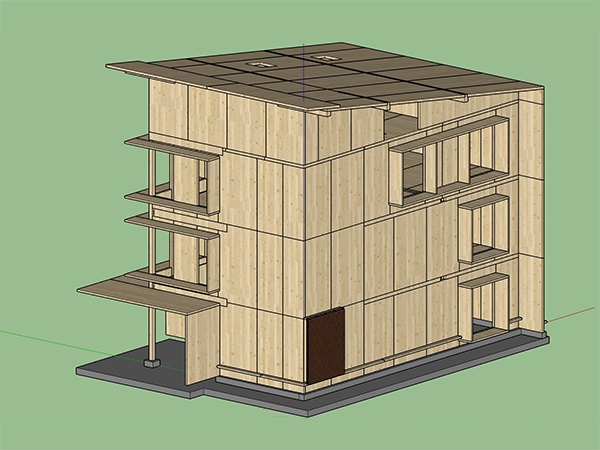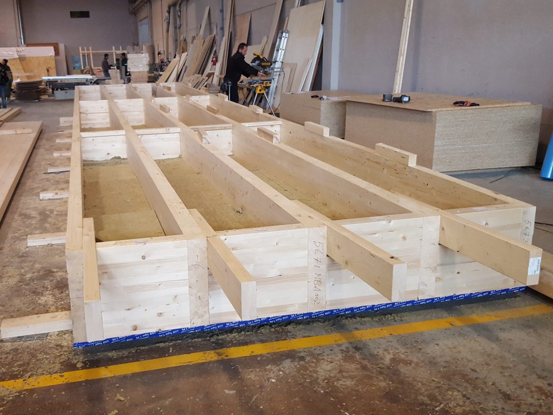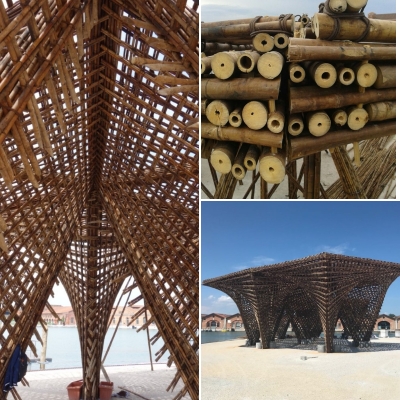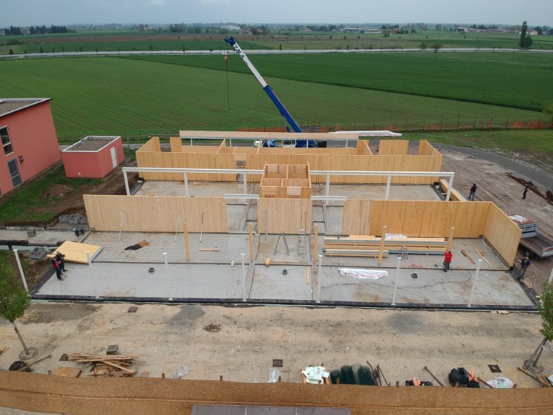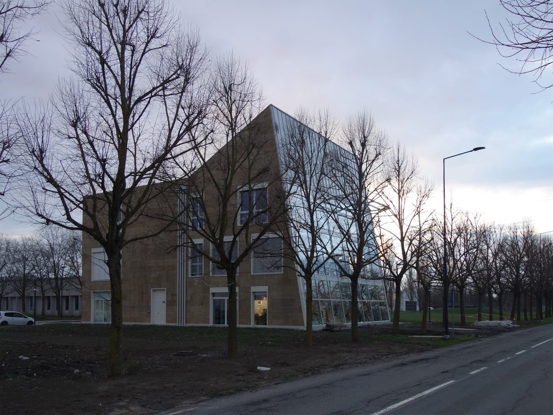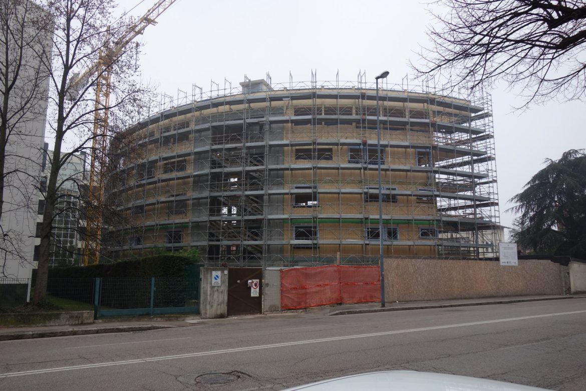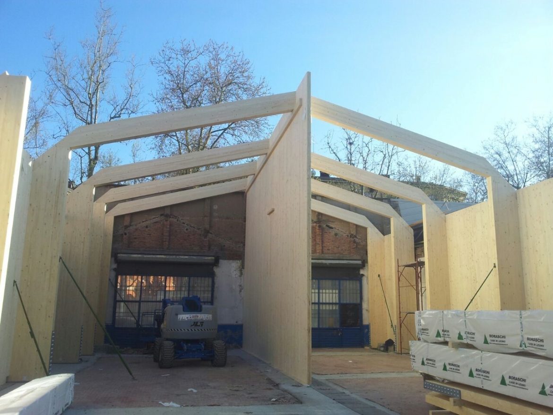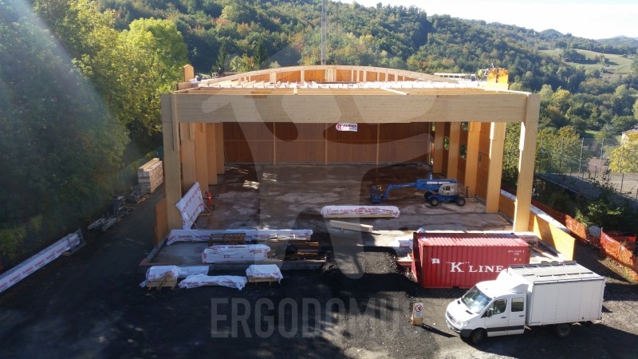Europe
Parametric Spiral Staircase
Project of a modular parametric staircase in CLT.Town Hall in Crespole
The new Town Hall in Crespole is a single-storey building entirely made of timber. The administration wanted to have a sustainable and super energy-efficient building and […]New Blue Cross HQ
The building has a plan with an “L” shape and develops on two floors with a total height of 9,8 m.The main features of the building […]Horse training circle in Trentino
The Horse Walker, with a diameter of 16m, is entirely realized in glulam Gl24h and steel rods. The peculiarity of the building is its circular form […]Private villa in Sweden
We’ve been involved in the design of this private villa in Sweden which is a two-story building entirely made of CLT. The peculiar aspect of the […]School in Castelvetro
Ergodomus Timber Engineering in collaboration with Fabbricart won the tender and together started working very hard on the project with a precise common goal in mind: […]Primiero’s Secondary School
The project involves a wooden structure of a prefabricated building for school use that is spread over four floors with a maximum height of 14.76 meters and with a four-pitch roof.Convent in Bologna
The new building has two storey above ground and it’s entirely made of CLT except for five steel columns linked to the roof. The construction, built in […]Double Curvature Façade
Prototype of a self-supporting double-curved façade, discretized by linear timber beams.Arimondo’s Office
The Arimondo’s office is situated in Cervo (Liguria): a single-storey building with 1200 square meters of surface. The structure is composed firstly of a platform frame […]Bamboo Stalactite
Expertise craftmans arrived from Vietnam, have created Bamboo Stalactite, a shelter 6 meters high, 14m wide and 27m long. The installation, designed by the prestigious Vietnamese […]Dining hall in Felino
The structure is completely made of wood with perimeters and internal walls in CLT panels -5 layers- with a thickness of 120mm and 160mm respectively. Both […]Multistorey CLT buildings in Veneto
Virtual tour The result of our work can be viewed and explored in the following virtual tour that represents the constructive design. Multistorey CLT buildings […]Ex-Officine Scaglietti
Ergodomus carried out the engineering of the entire wooden structure with the aim of preserving the still recognizable elements of a 1950s workshop. All of the […]Sports hall in Palagano
Palagano is located 700m above sea level, in a very high seismic zone (not so far away from the “seismic crater” of 2012) thus, is required […]

