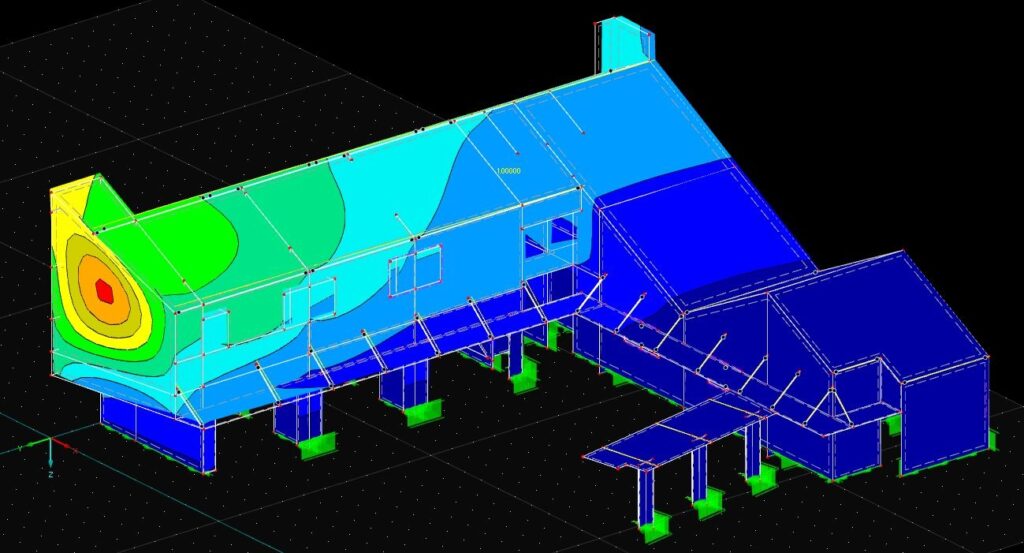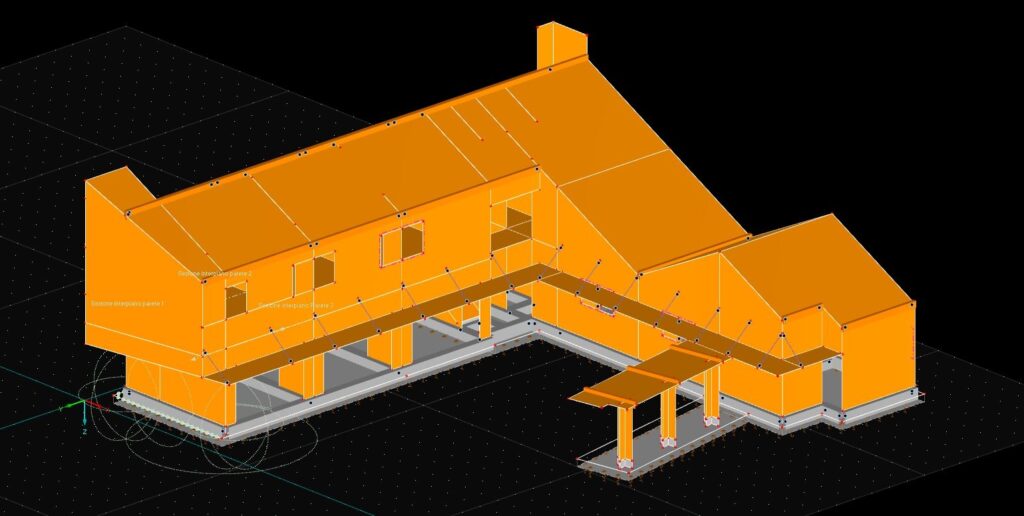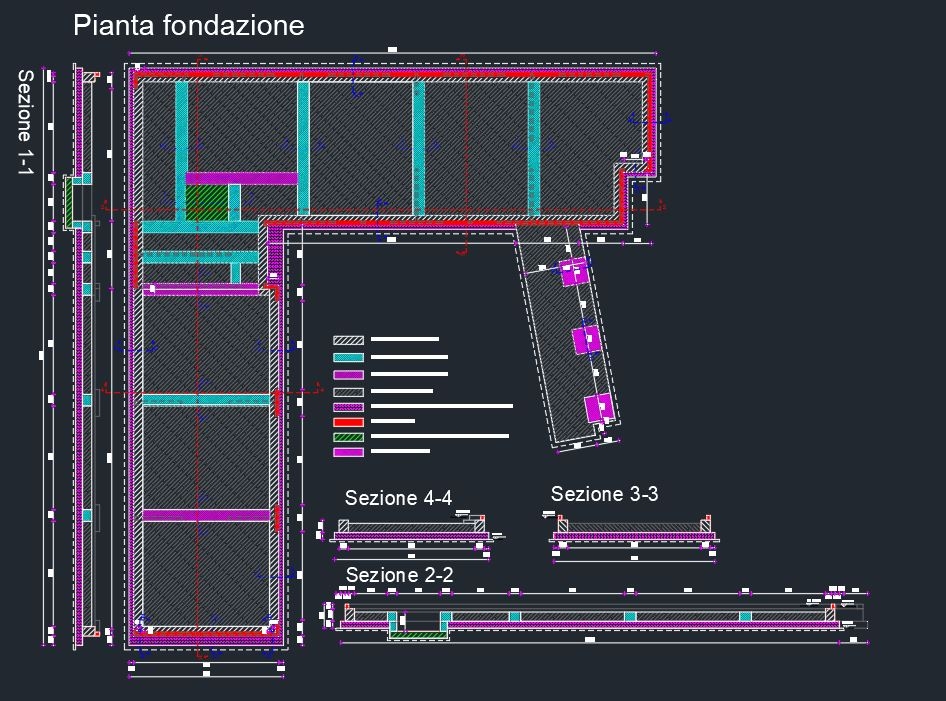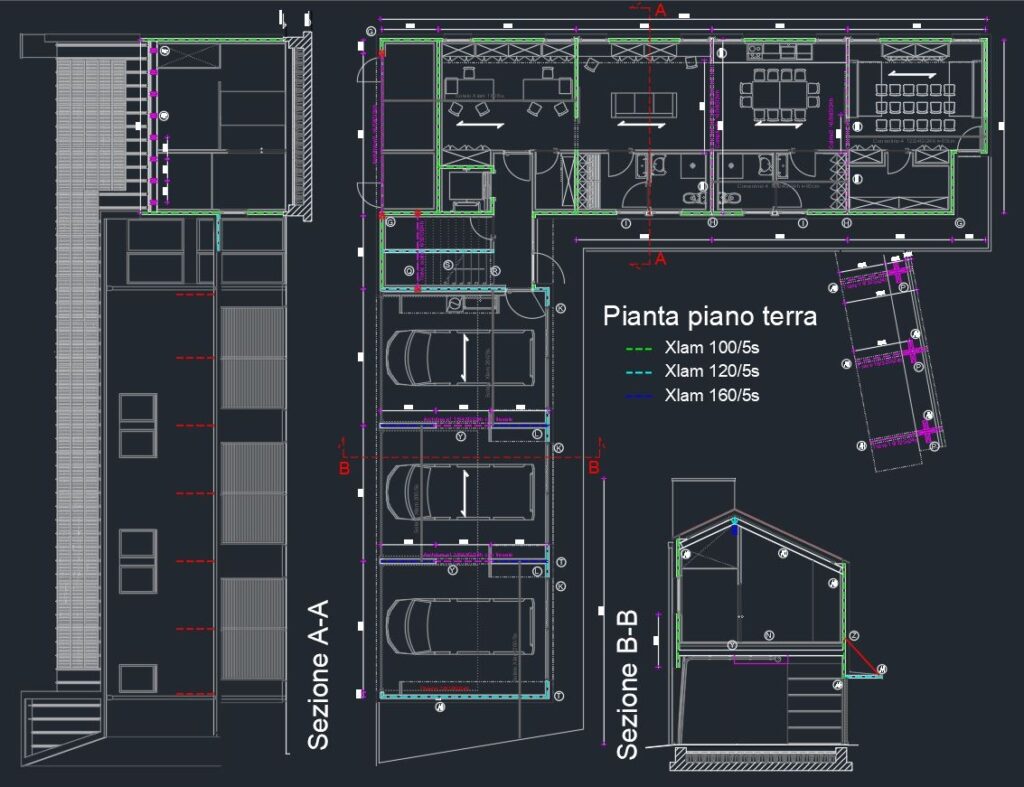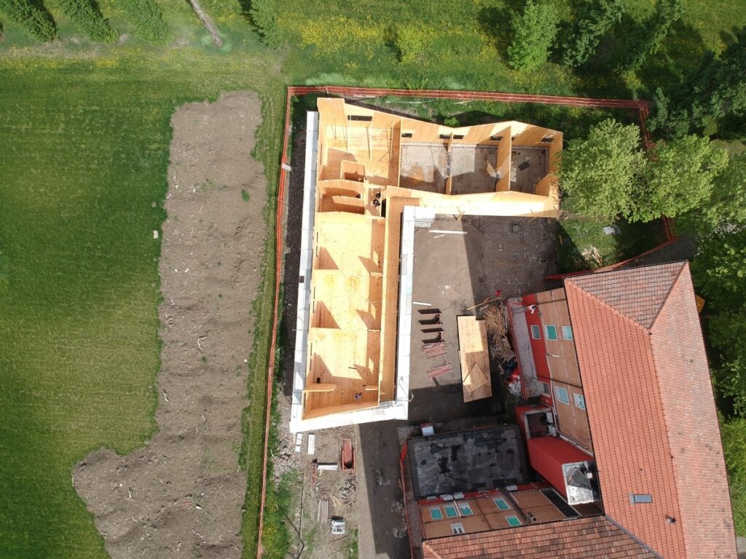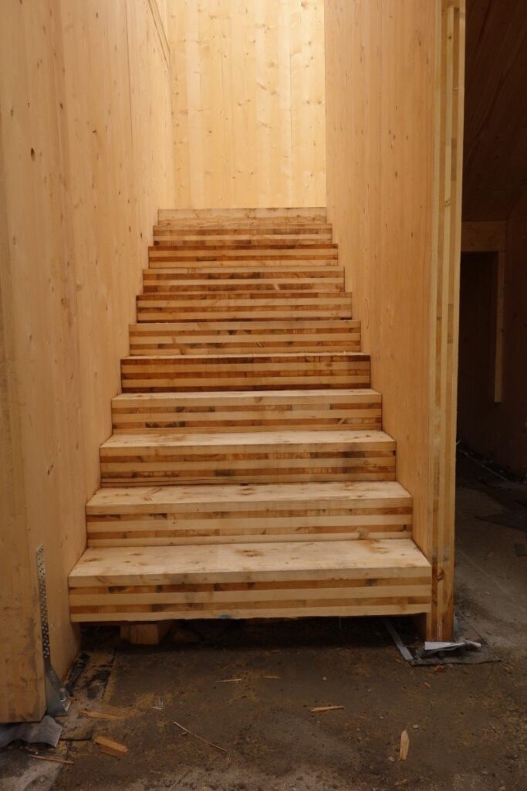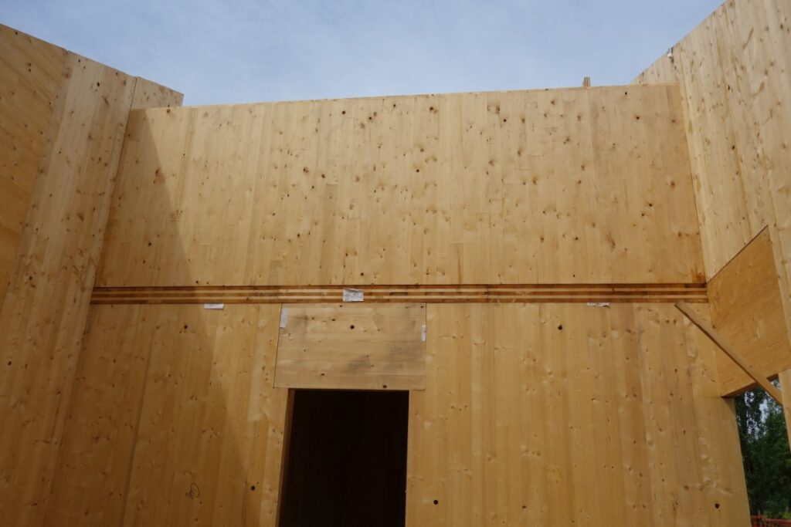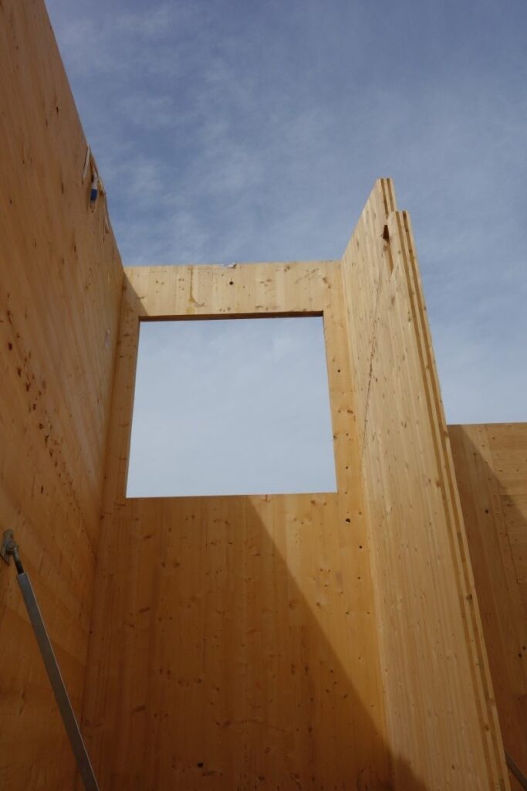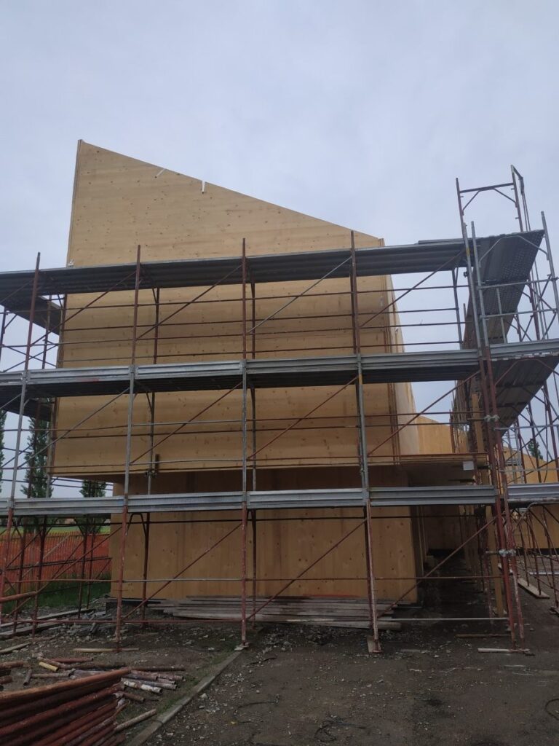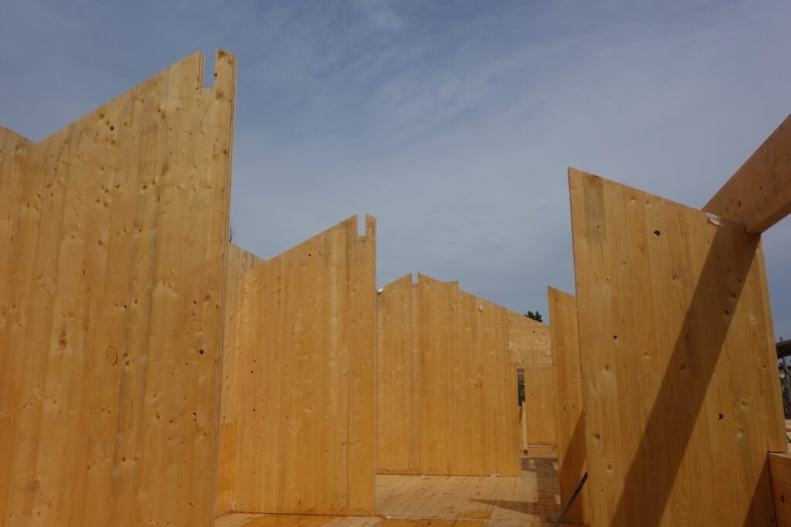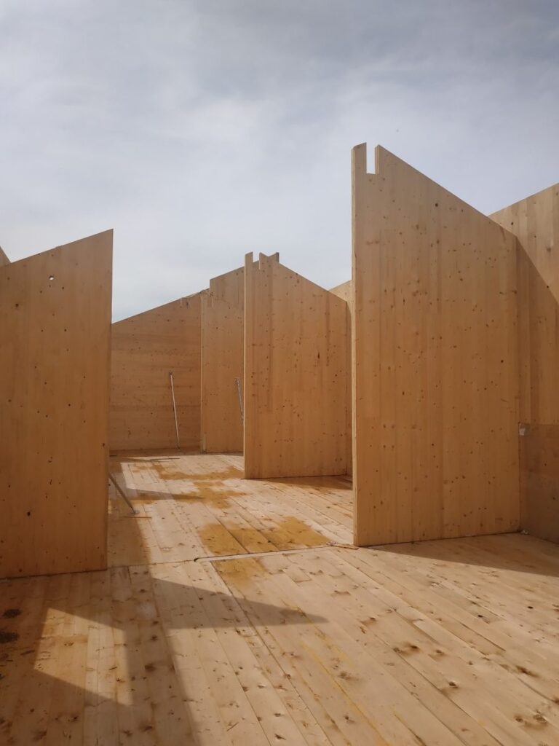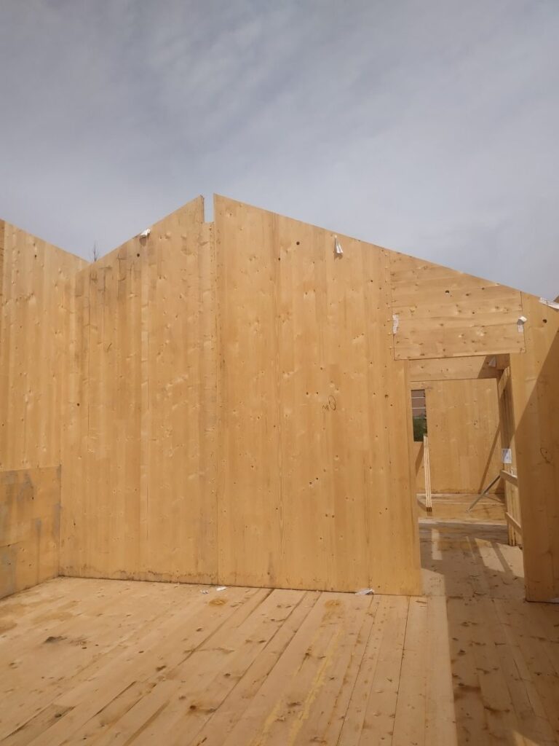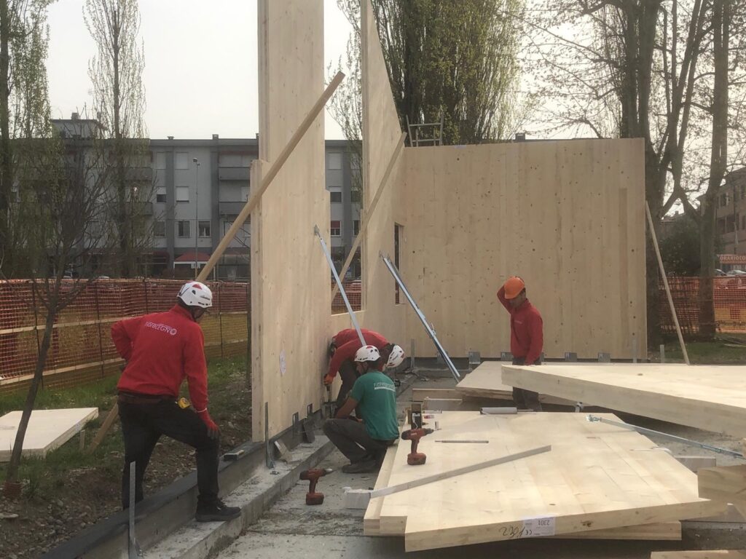Innovative Timber Design with Multifunctional Spaces
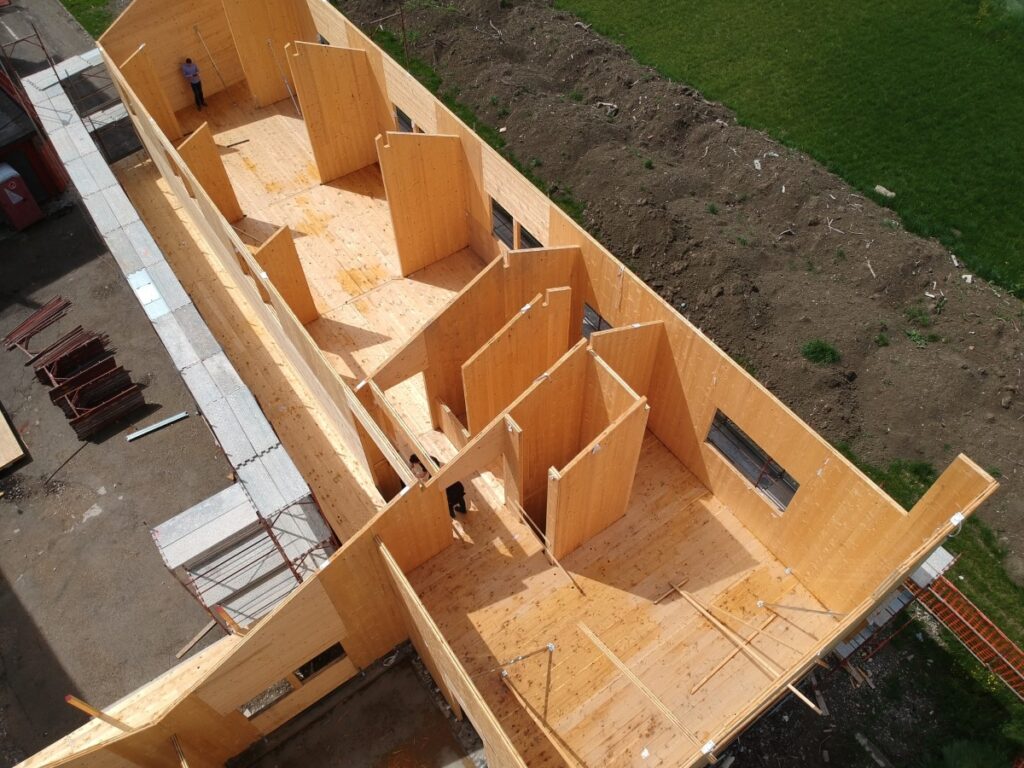
Located in San Prospero (IT), the New Blue Cross Headquarters exemplifies the versatility of timber in modern construction. The L-shaped building spans two floors, reaching a total height of 9.8 meters, and seamlessly combines residential spaces with functional areas designed for ambulance garages.
Architectural Highlights
The building’s standout features include:
- Dynamic Roof Design: The roof incorporates multi-box panels constructed with glulam beams and OSB panels, offering both aesthetic appeal and structural efficiency.
- Impressive Cantilever: At one end of the building, a 2-meter-long cantilever extends gracefully, showcasing the possibilities of engineered timber in creating dramatic overhangs.
Our Scope of Work
Here, you’ll find the engineering foundation behind this 11-storey timber structure. Take a journey through the technical efforts driving our designs.
Meeting Fire Safety Standards
Despite the stringent fire resistance requirements for the ambulance garages (R60), the building is constructed entirely from wood, proving that Mass Timber can meet demanding safety regulations. The walls utilize 5-layer CLT panels of varying thicknesses (100mm, 120mm, and 160mm) tailored to the specific needs of different sections of the building.
Sustainability and Functionality
This project underscores the adaptability of timber to serve multiple functions within a single structure while maintaining its commitment to sustainability and modern design principles. The New Blue Cross Headquarters stands as a testament to innovative timber engineering, harmonizing safety, functionality, and aesthetic value.

