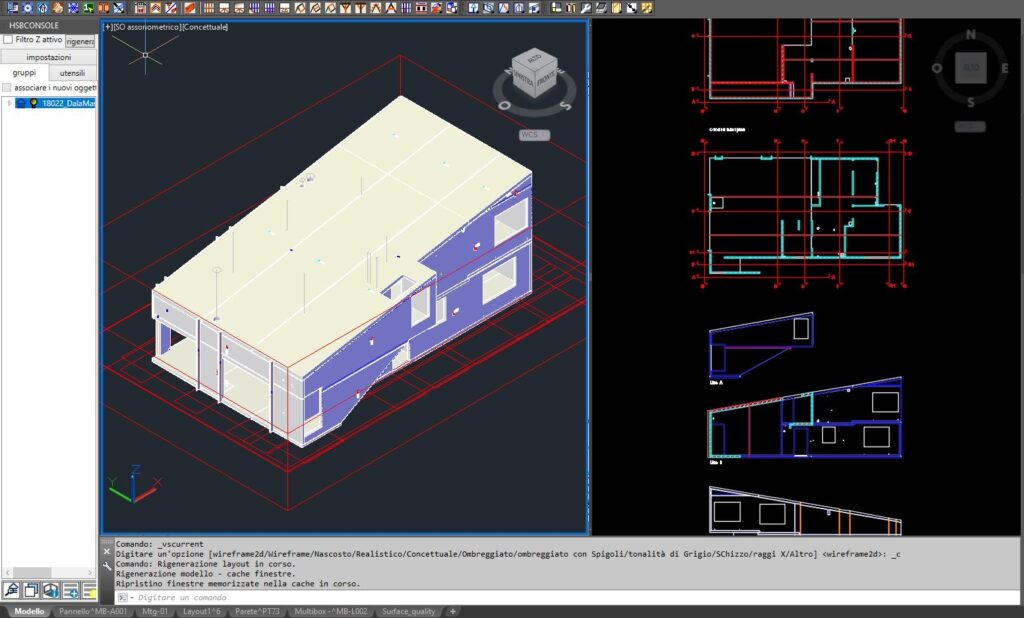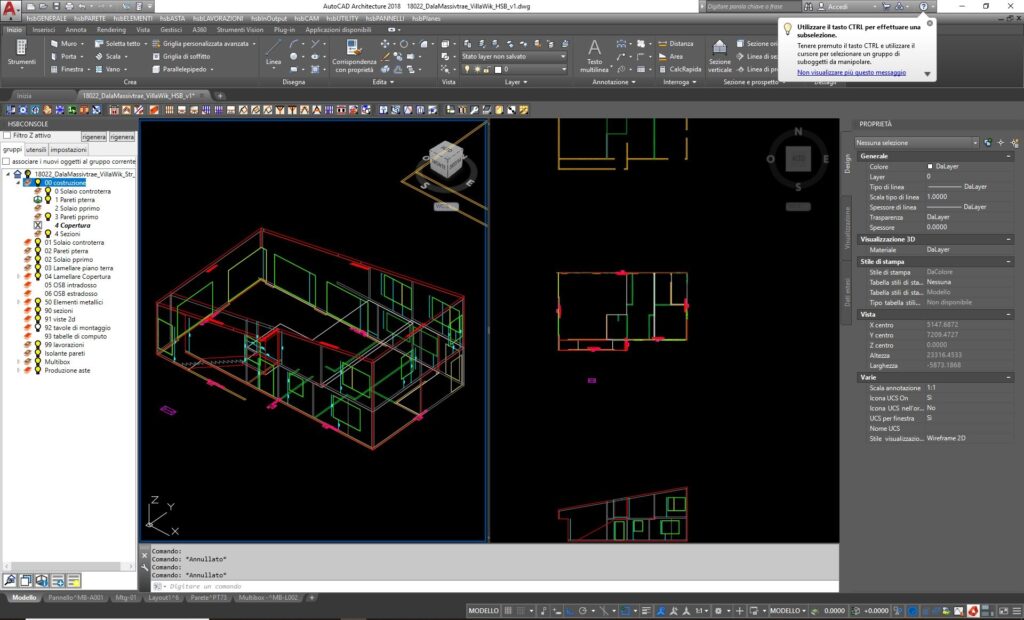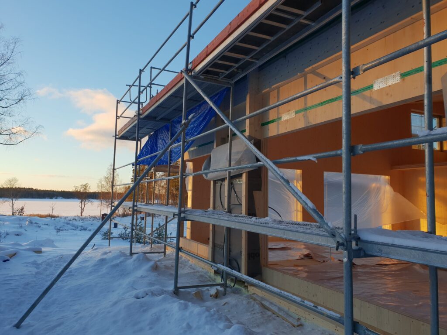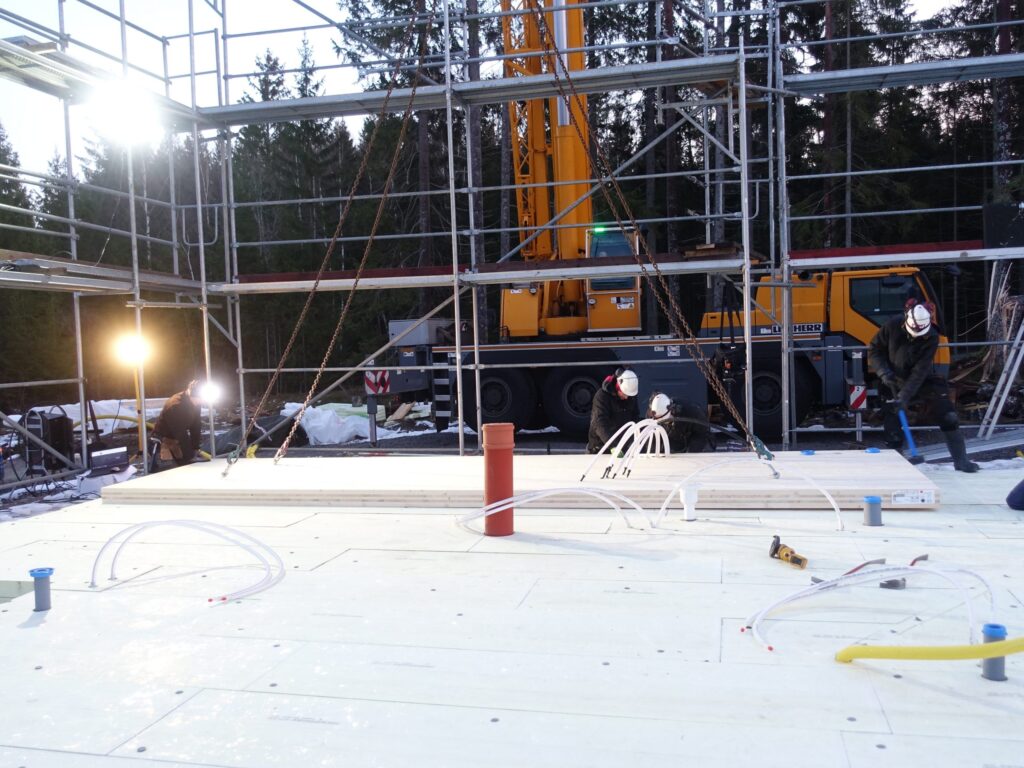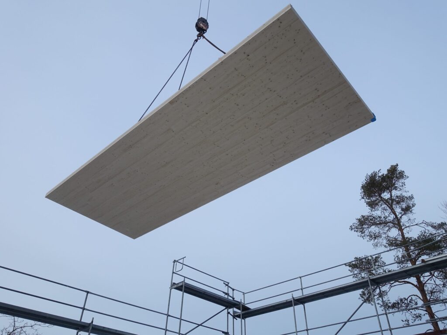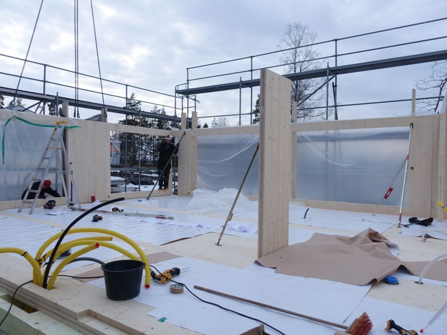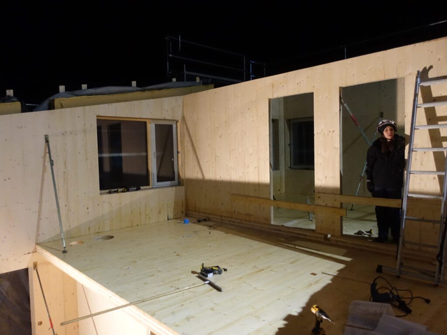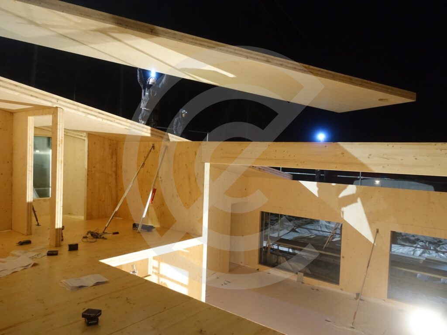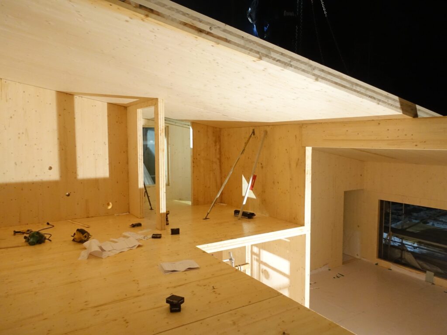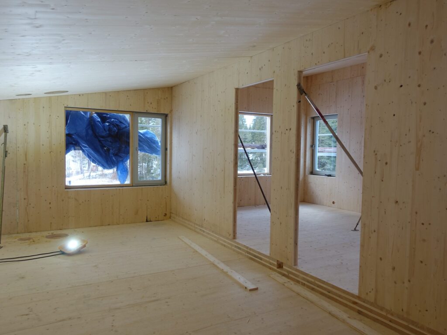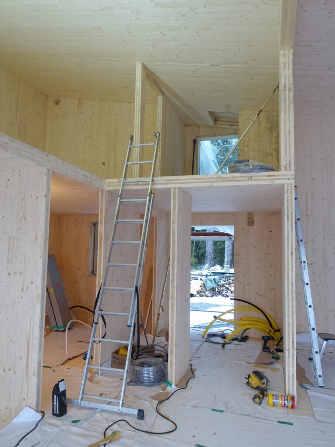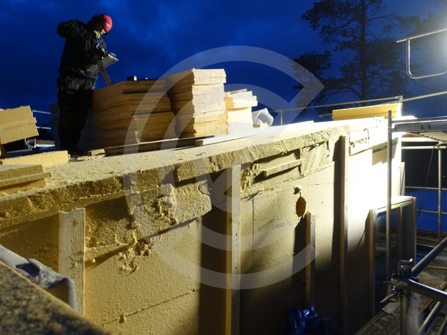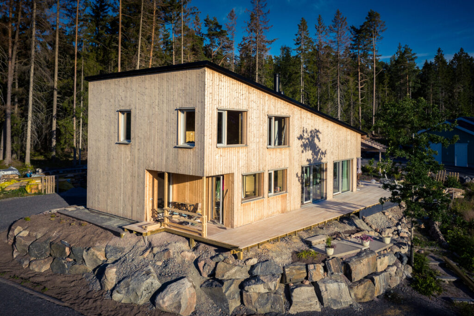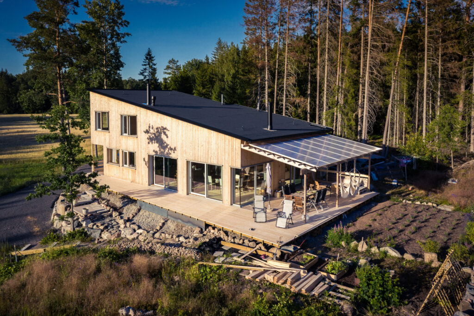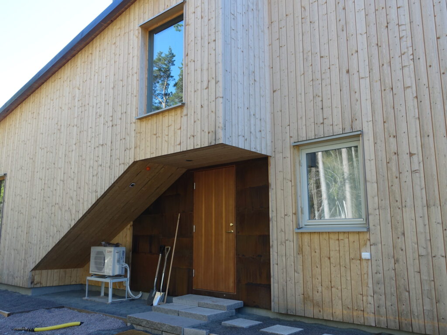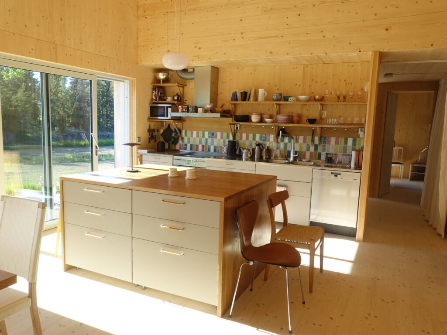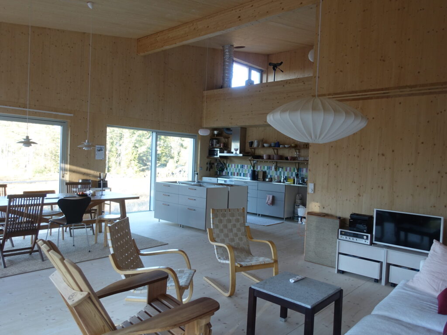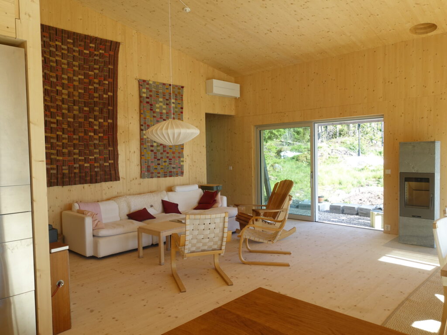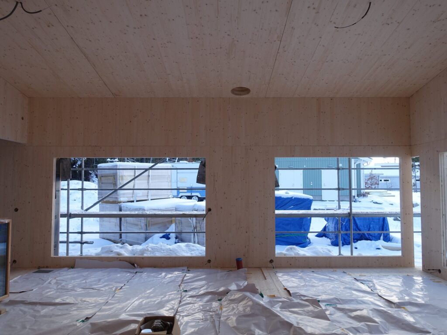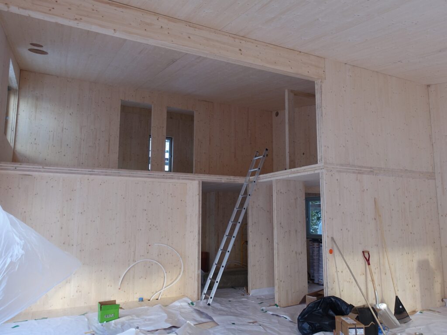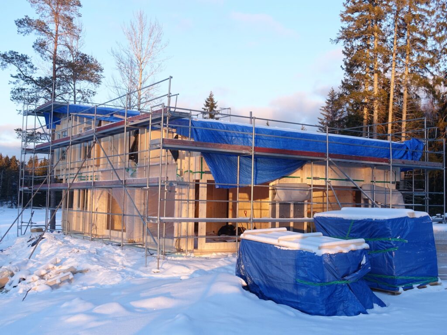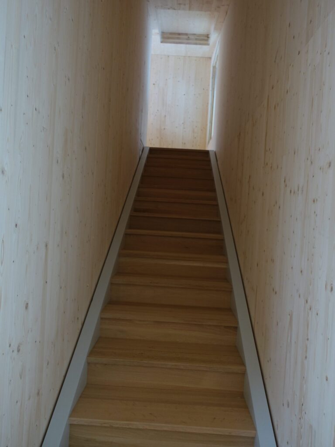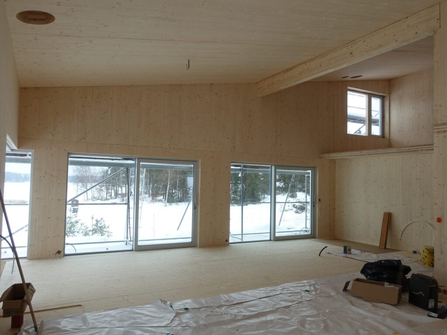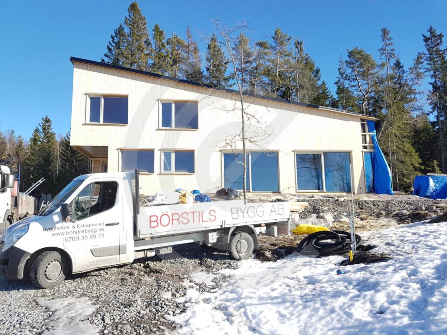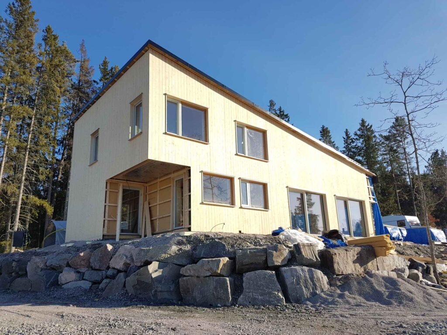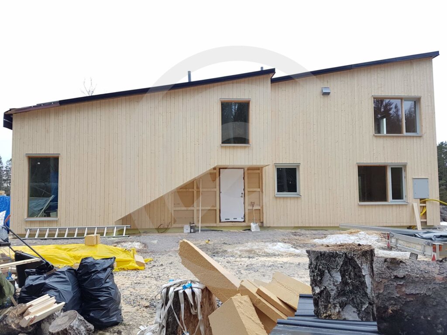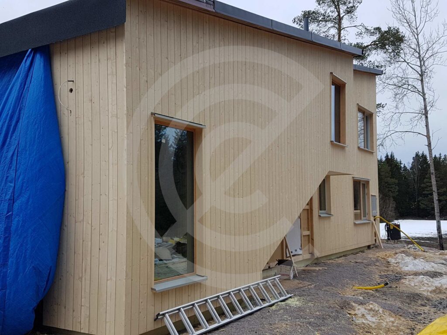A Scandinavian Timber Masterpiece: Private Villa in Sweden
This exquisite two-story private villa in Sweden, designed by renowned architect Tina Wik, exemplifies the beauty and precision of CLT (Cross-Laminated Timber) construction. The villa is entirely crafted from CLT, showcasing the material’s aesthetic and structural potential with exposed timber surfaces that define the interiors’ natural elegance.
Exposed CLT: Precision Engineering at Its Best
What makes this villa unique is the extensive use of visible-quality CLT, where every wall, ceiling, and even the floor slab remains exposed. This design demanded absolute precision, as all connections, angle brackets, and installations had to be hidden within the structure. Achieving this required designing specific channels and recesses in the CLT panels, carefully considering which surfaces would remain visible and which would not.
This level of detail reflects the critical role of the WYDIWYG (What You Draw Is What You Get) approach. Every notch, drill, and hidden element was planned in advance, ensuring the finished structure adhered to the architect’s exacting aesthetic vision while maintaining its functionality.
Collaboration Across 2000 km
Achieving this flawless outcome demanded close collaboration between Ergodomus Timber Engineering and Tina Wik’s team. Despite being over 2000 km apart, the project was seamlessly coordinated using a BIM workflow and .ifc file sharing, enabling real-time communication and ensuring every element fit perfectly. The pre-designed openings and recesses for electrical and mechanical installations exemplify the seamless integration of engineering and design.
Advanced Timber Solutions
Our scope of work included:
- Structural Analysis: Ensuring the stability and performance of the exposed timber structure.
- Detailing and Connection Design: Crafting bespoke hidden connections and brackets to preserve the aesthetic integrity of the timber.
- Production Drawings: Delivering precise, production-ready designs that enabled efficient off-site fabrication and smooth assembly on-site.
Virtual Tour
The Beauty of Timber, Inside and Out
The villa’s ground floor slab, also made of exposed CLT, highlights the warmth and versatility of timber as both a structural and aesthetic material. The result is a stunning, sustainable living space that combines Scandinavian design principles with cutting-edge engineering.
A Showcase of WYDIWYG Excellence
This project is a perfect demonstration of the WYDIWYG approach, where every detail was meticulously designed to achieve a harmonious blend of form and function. From the hidden channels and recesses to the pre-designed connections, every aspect was tailored to ensure that the exposed CLT surfaces remained flawless.
