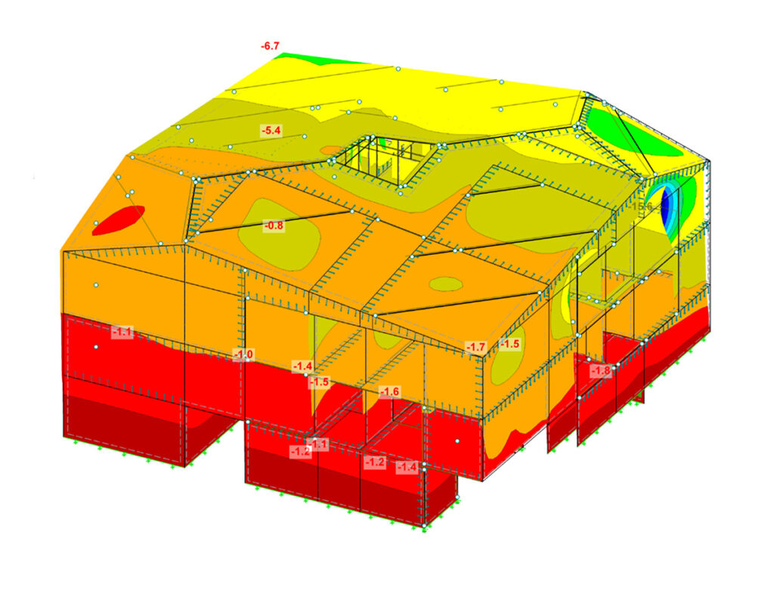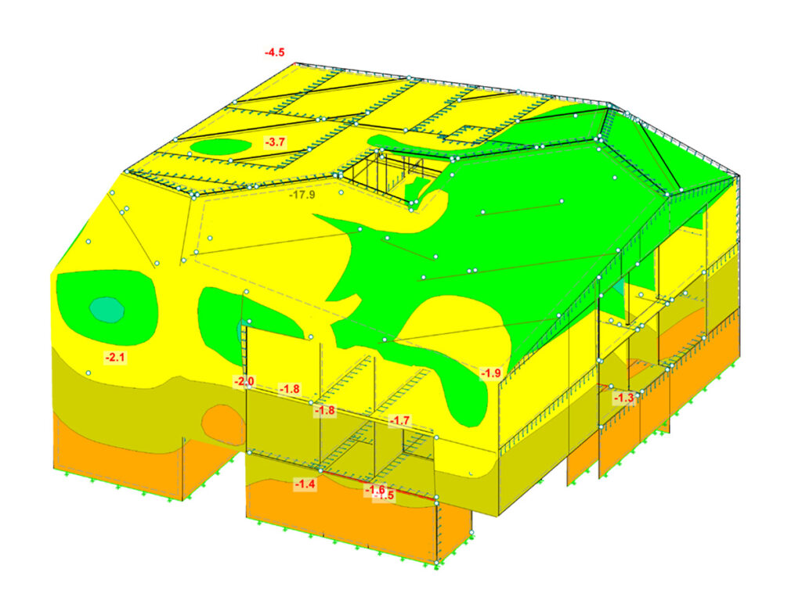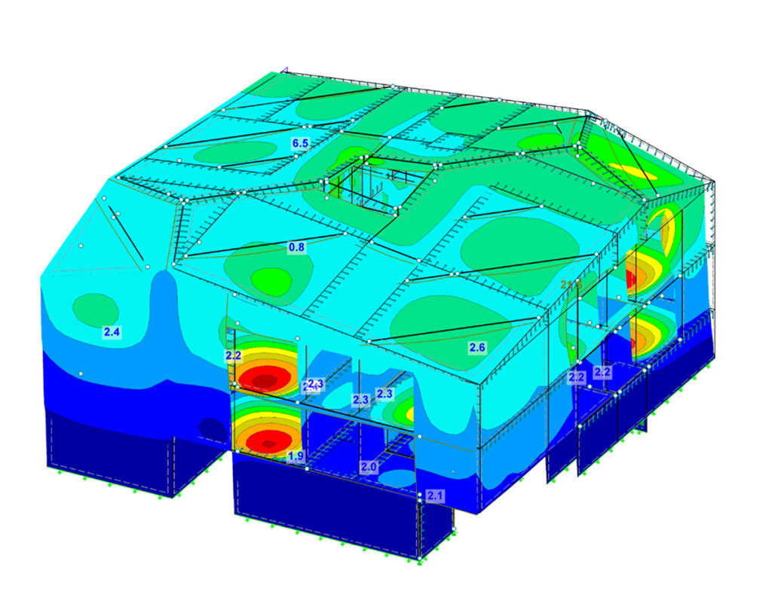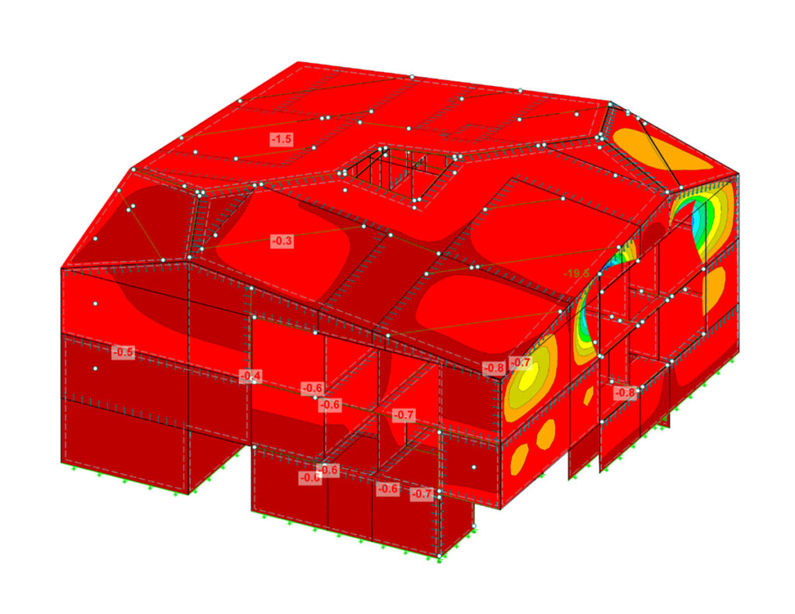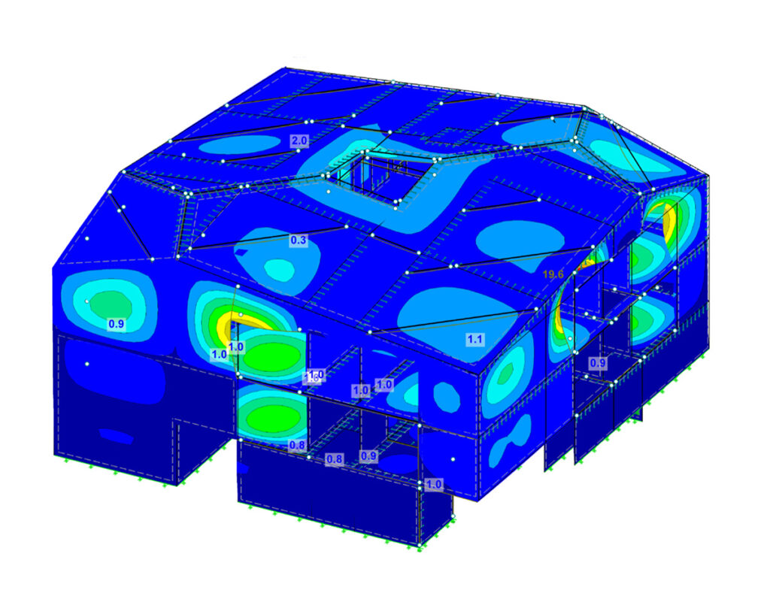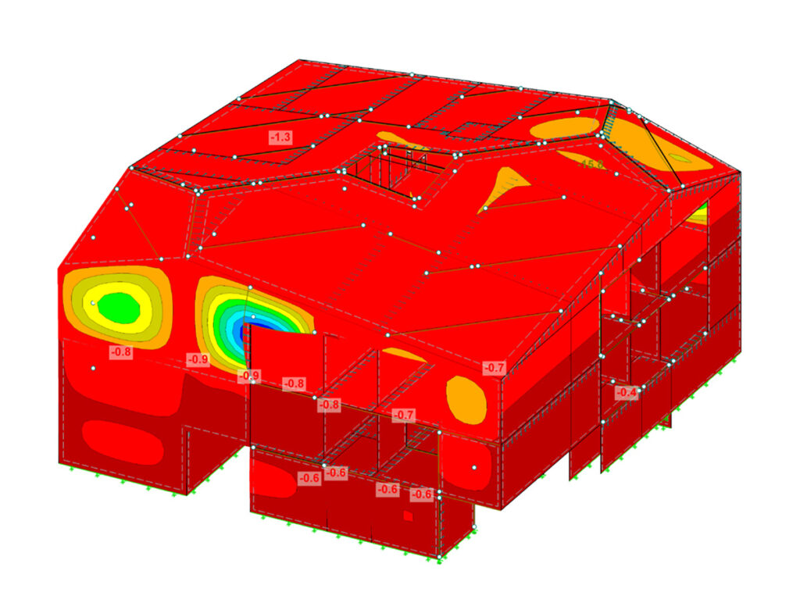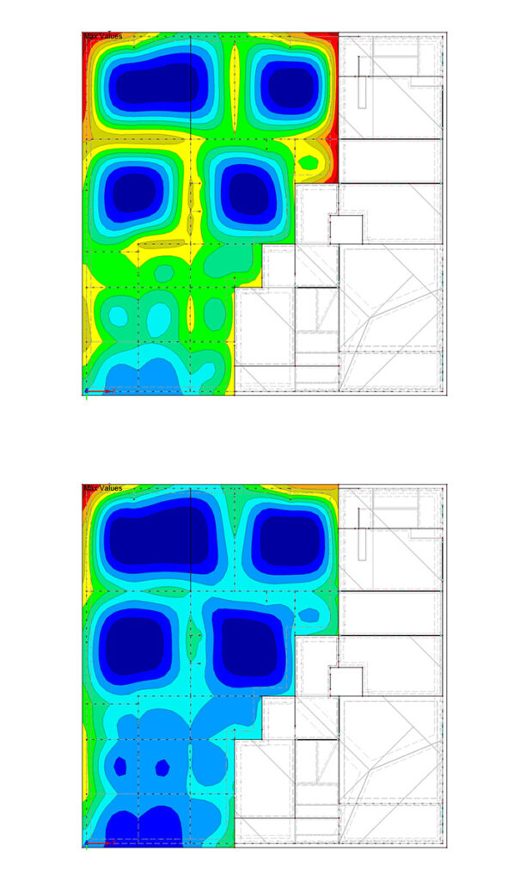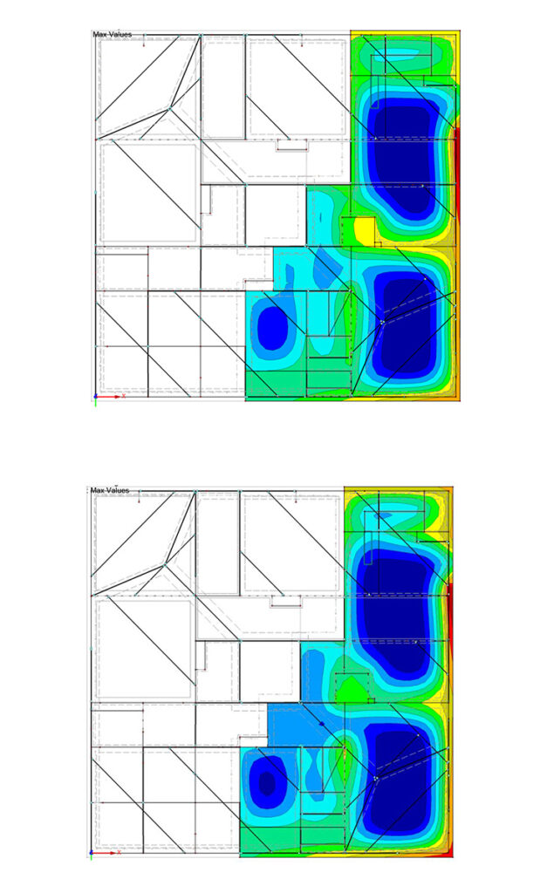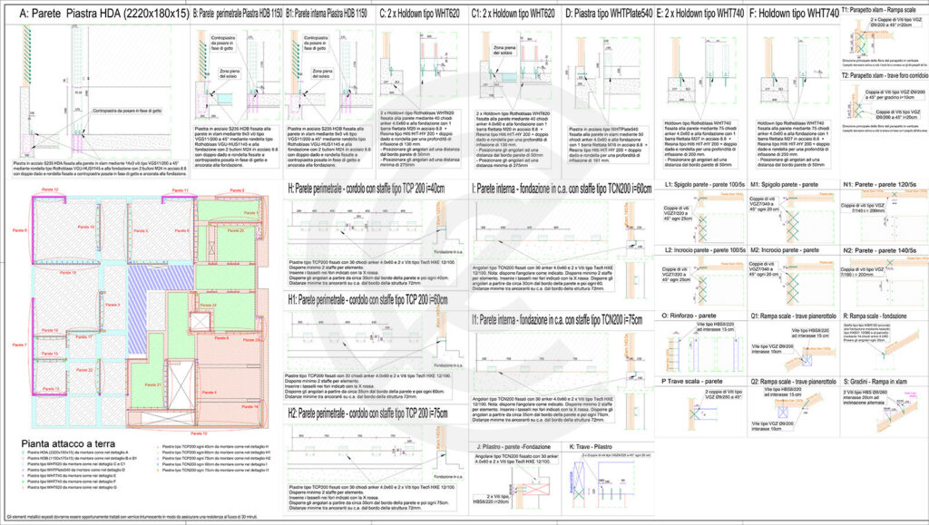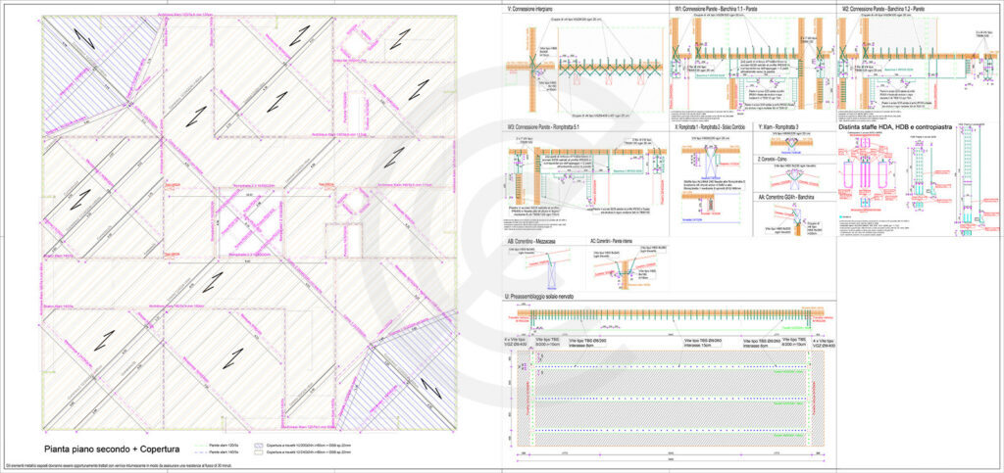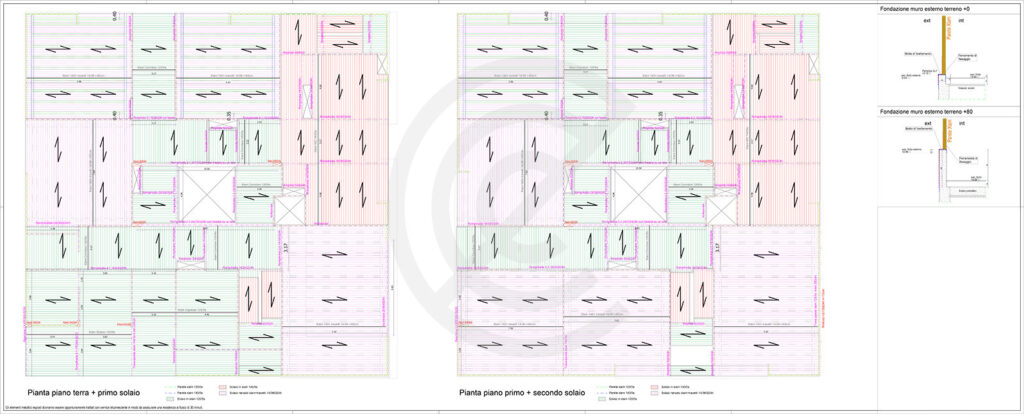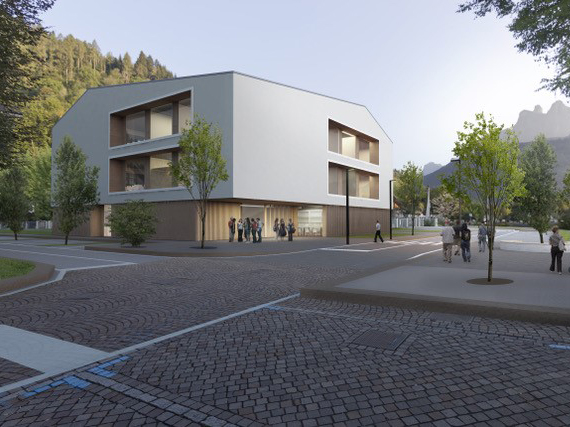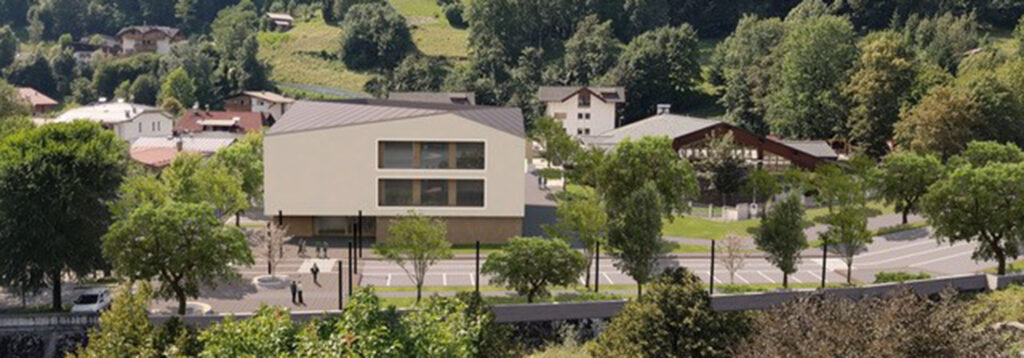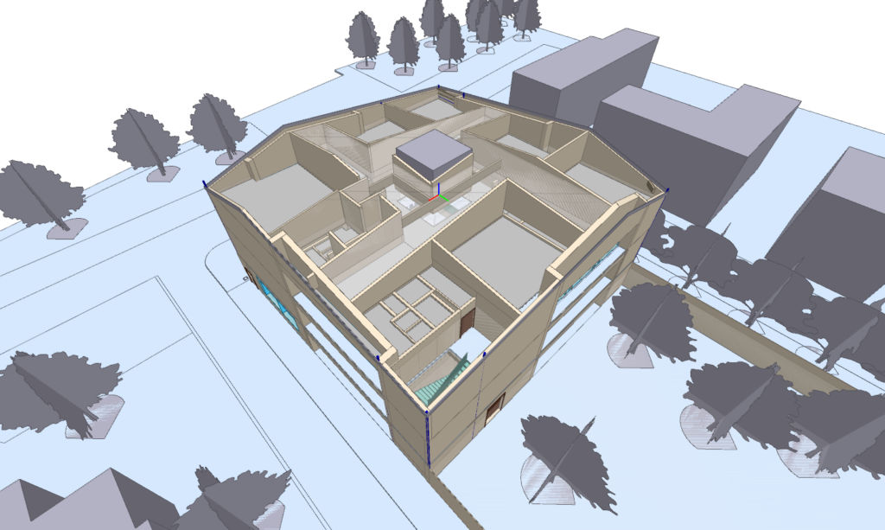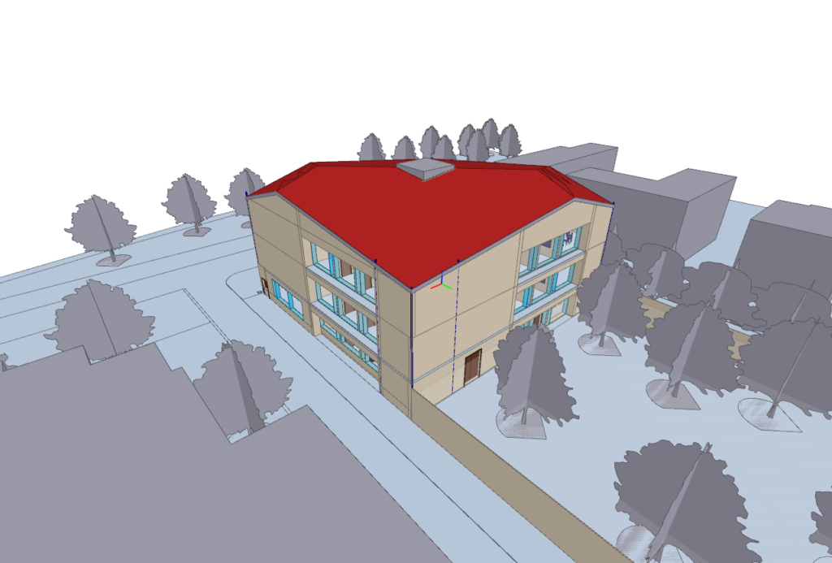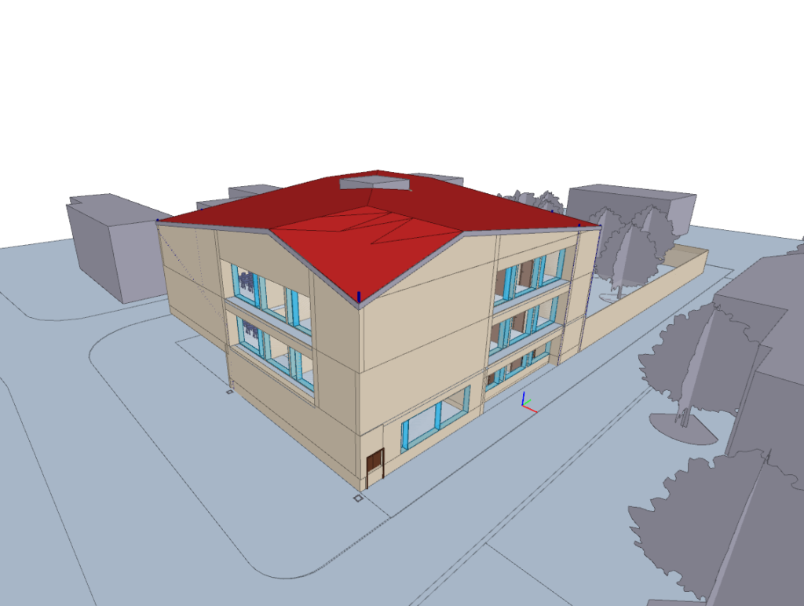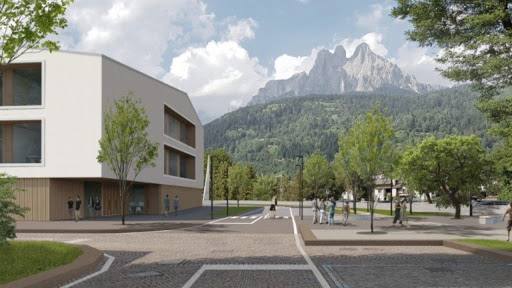Four-Story Timber School: A Blend of Functionality and Elegance
This four-story prefabricated school building, standing at a height of 14.76 meters, is a testament to the versatility and sustainability of timber construction. Featuring a hipped roof with two primary and two secondary pitches that align seamlessly with the facades, the design is both functional and visually harmonious.
The structure is based on a compact square footprint, with three floors rising above ground and a covered porch at the street-facing ground level, creating an inviting and accessible entrance. The wooden cladding on the ground floor contrasts beautifully with the plastered surfaces of the upper floors, which are punctuated by large niches framing the windows and providing ample natural light for the interiors.
Our Scope of Work
Here, you’ll find the engineering foundation behind this project. Take a journey through the technical efforts driving our designs.
Innovative Interior Layout
At the heart of the building is a central atrium, illuminated by a skylight in the roof. This feature forms the nucleus of the radial layout, where all school spaces are arranged around the atrium across three levels. The design ensures efficient circulation and creates a vibrant, well-lit learning environment.
Underground Functionality
The building also includes an underground level, providing access to the changing rooms of the adjacent gymnasium, seamlessly integrating academic and recreational facilities.
This project exemplifies the potential of timber engineering in educational architecture, offering a sustainable, aesthetically pleasing, and highly functional solution.
