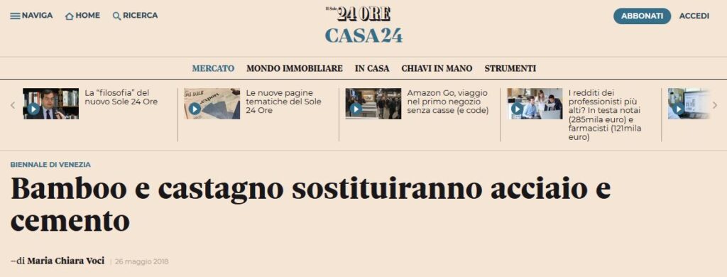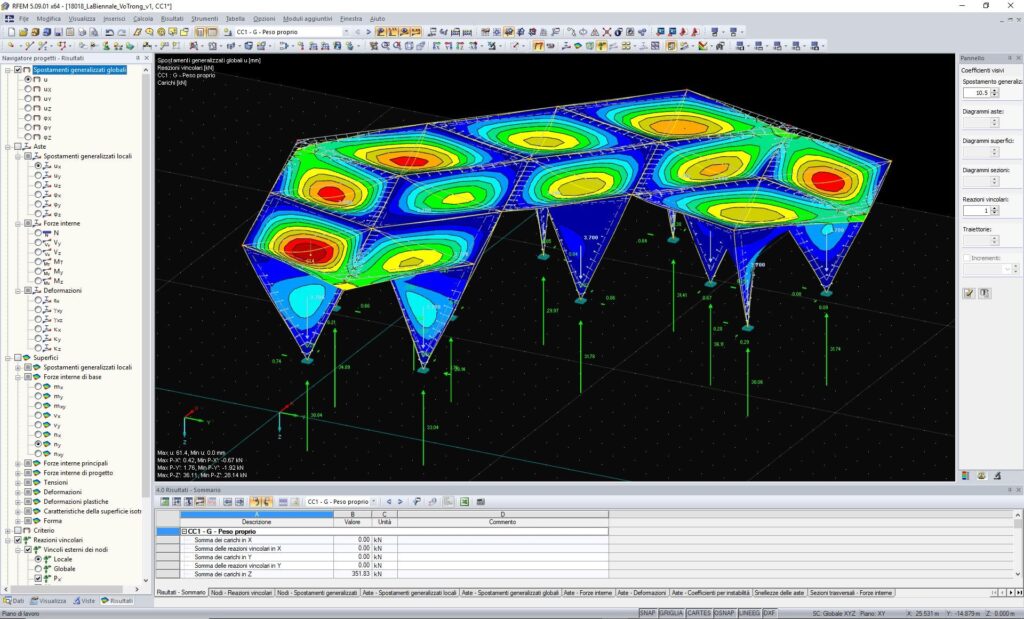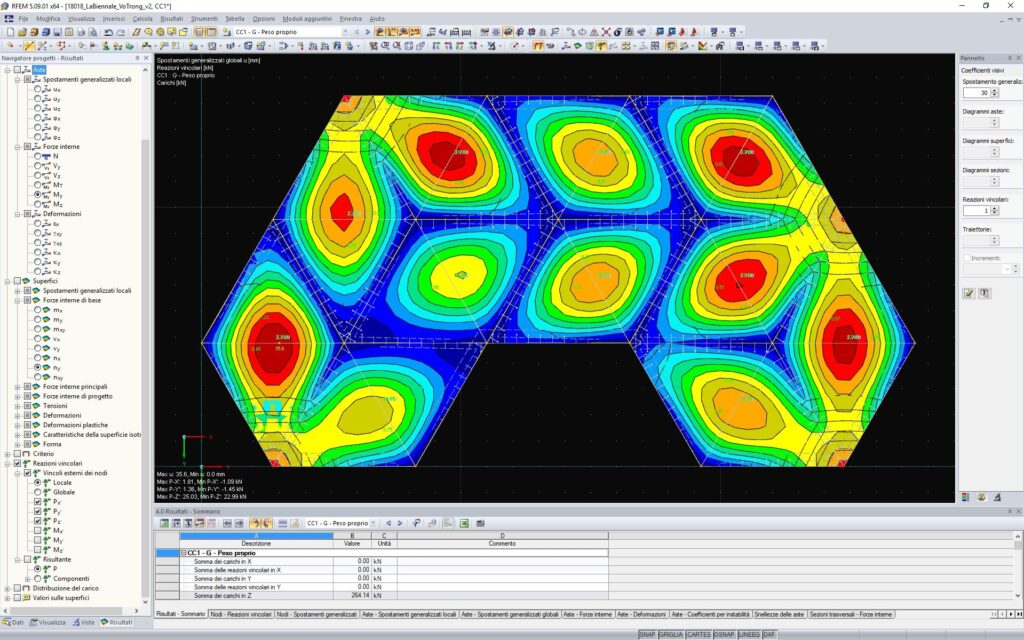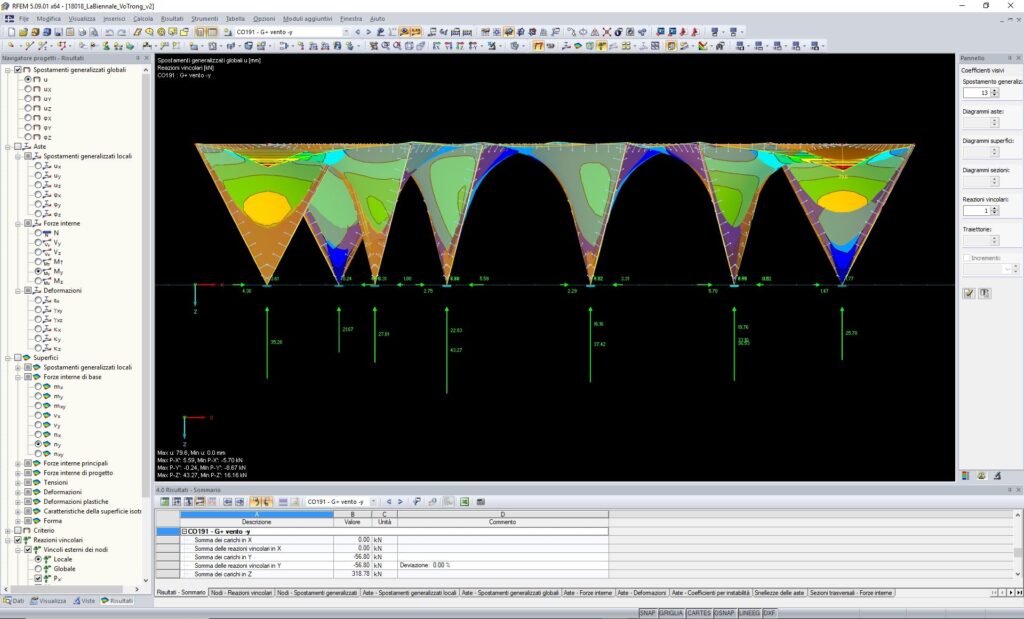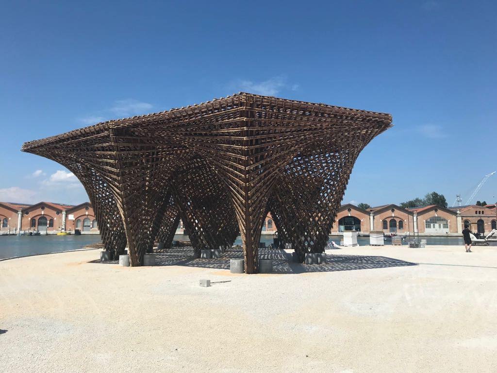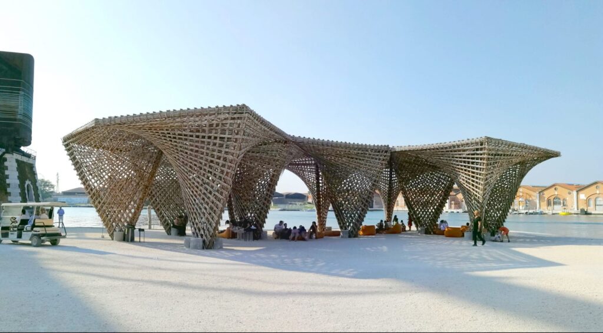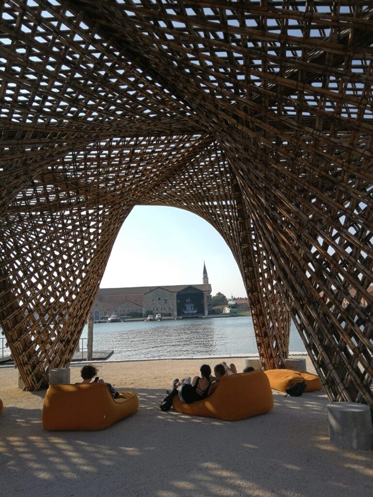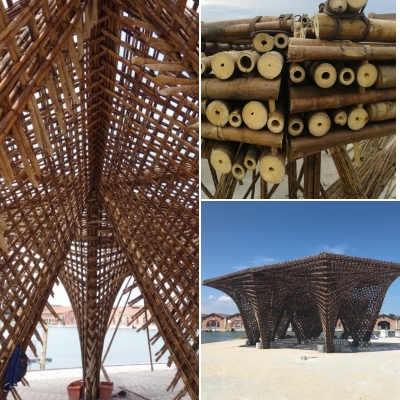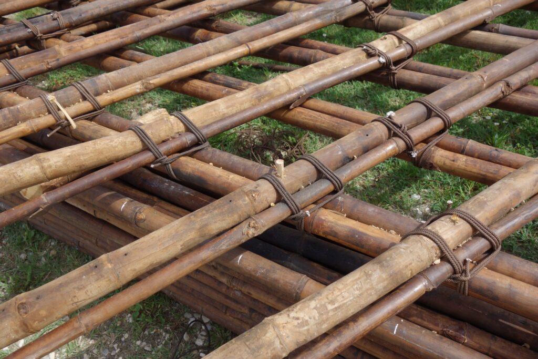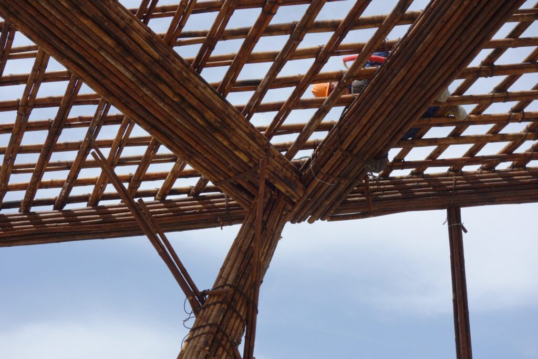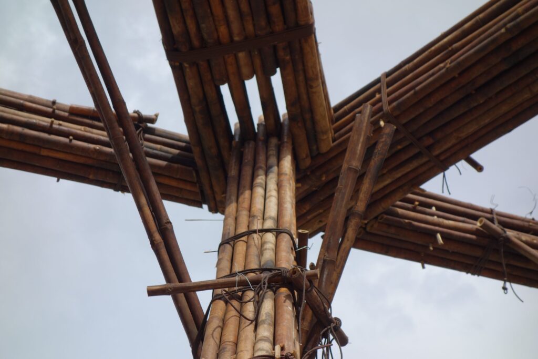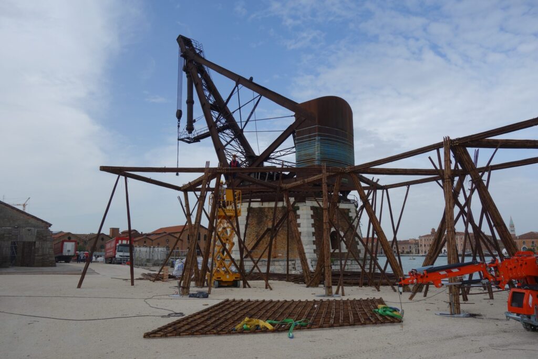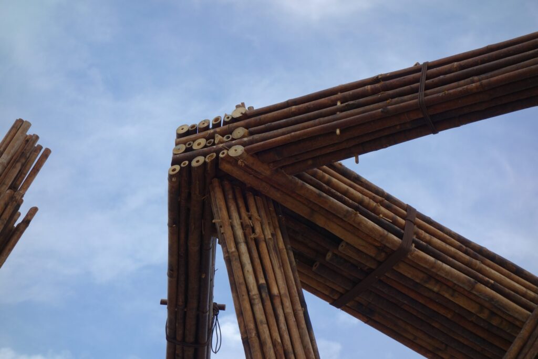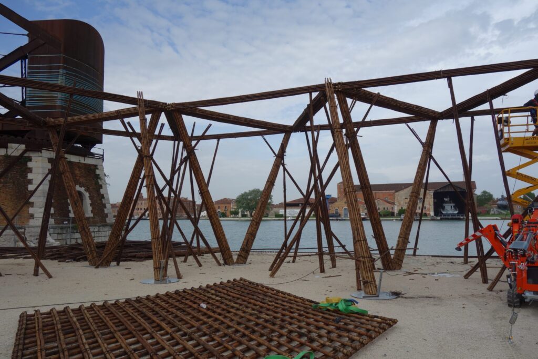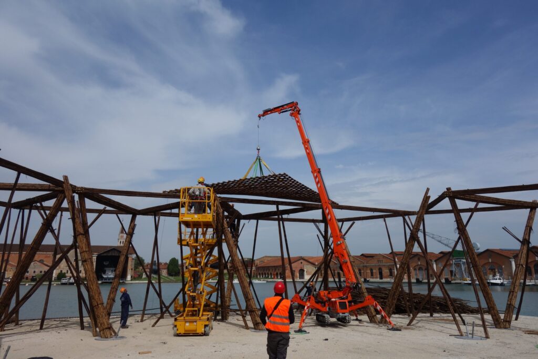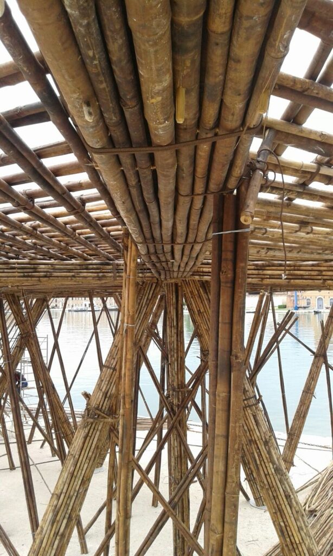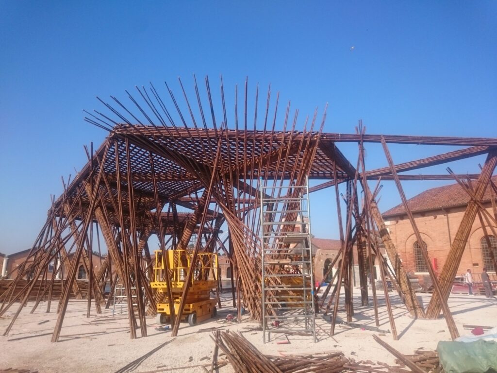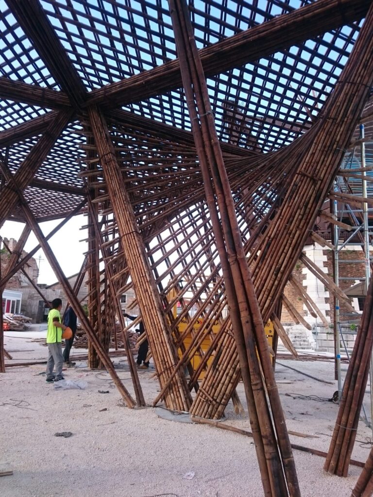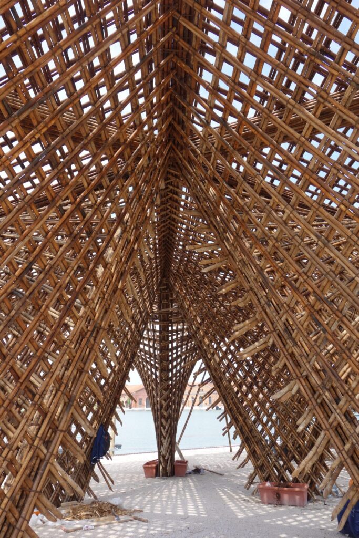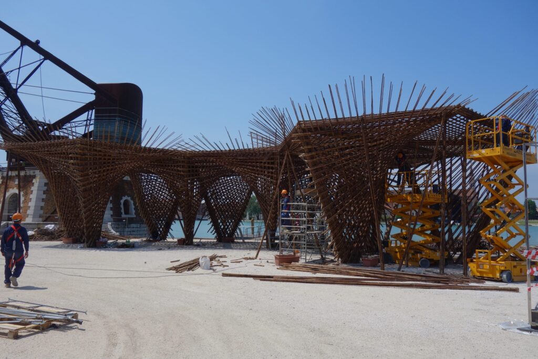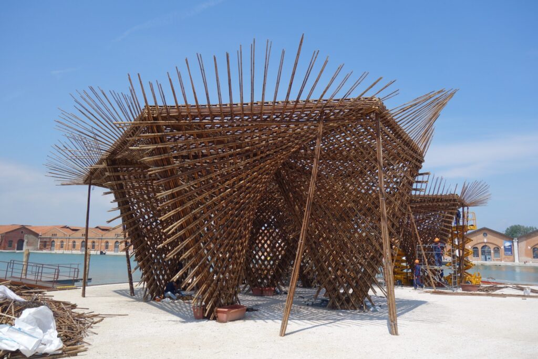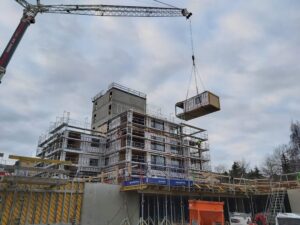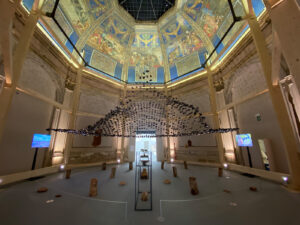Bamboo Stalactite Pavilion: A Marvel of Craftsmanship and Engineering
Bamboo is often mistaken for a tree, but did you know it’s actually a grass? This surprising fact highlights the unique qualities of the material used to create the Bamboo Stalactite Pavilion, representing Vietnam at the 16th International Architecture Exhibition of La Biennale, Venice.
This extraordinary pavilion, designed by the renowned Vo Trong Nghia Architects, was assembled on-site by master craftsmen from Vietnam using time-honored techniques. Standing 6 meters high, 14 meters wide, and 27 meters long, the structure is composed of a series of rhomboidal modules. Each bamboo pole was joined with ropes and bamboo pins, reflecting centuries-old methods while demonstrating the versatility of this remarkable material.
Engineering and Innovation
The pavilion presented a significant engineering challenge. Due to site restrictions in Venice, traditional foundation methods were impossible. Instead, concrete weights were used to anchor the structure securely. These elements were carefully calculated to ensure stability against the strong Venetian winds, while adding functional value as seating for visitors after the exhibition.
Our Scope of Work
Here, you’ll find the engineering foundation behind this Bamboo Stalactite. Take a journey through the technical efforts driving our designs.
Why Bamboo?
Bamboo is an extraordinary material not only because of its strength and flexibility but also due to its unparalleled growth rate. Giant bamboo species can grow up to 91 cm (35 inches) in a single day, making it one of the fastest-growing plants on Earth. This rapid growth, combined with its renewability and carbon-sequestration properties, positions bamboo as a sustainable choice for future construction projects.
The Bamboo Stalactite Pavilion is a stunning example of how traditional craftsmanship, innovative engineering, and sustainable materials can come together to create a structure that is both functional and inspiring.
For more, read the full article by Il Sole 24 Ore dedicated to the Vietnam Pavilion.
