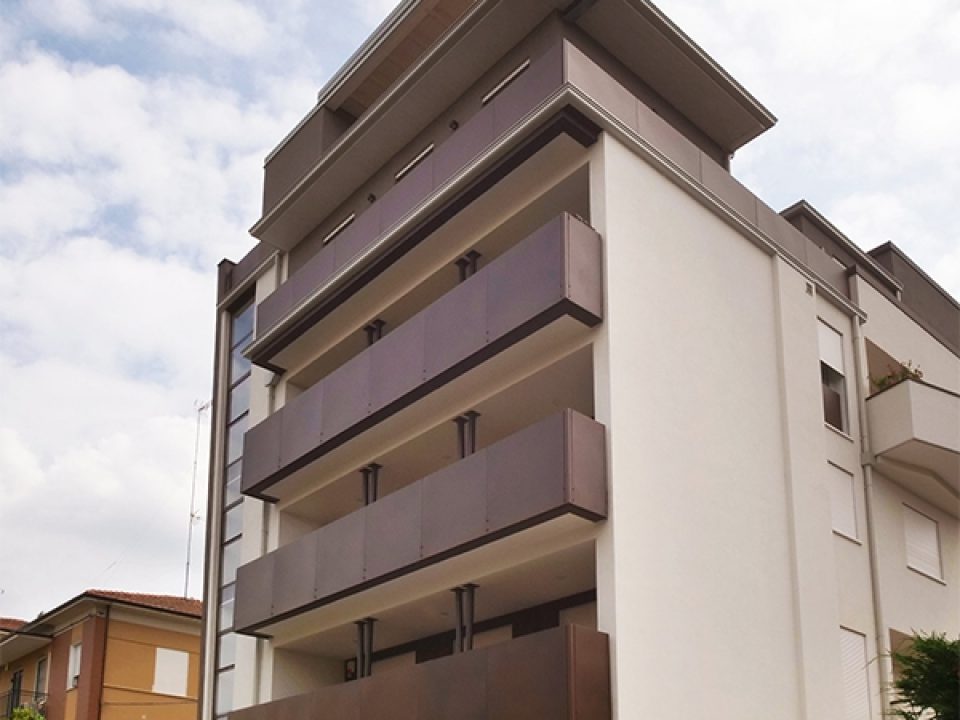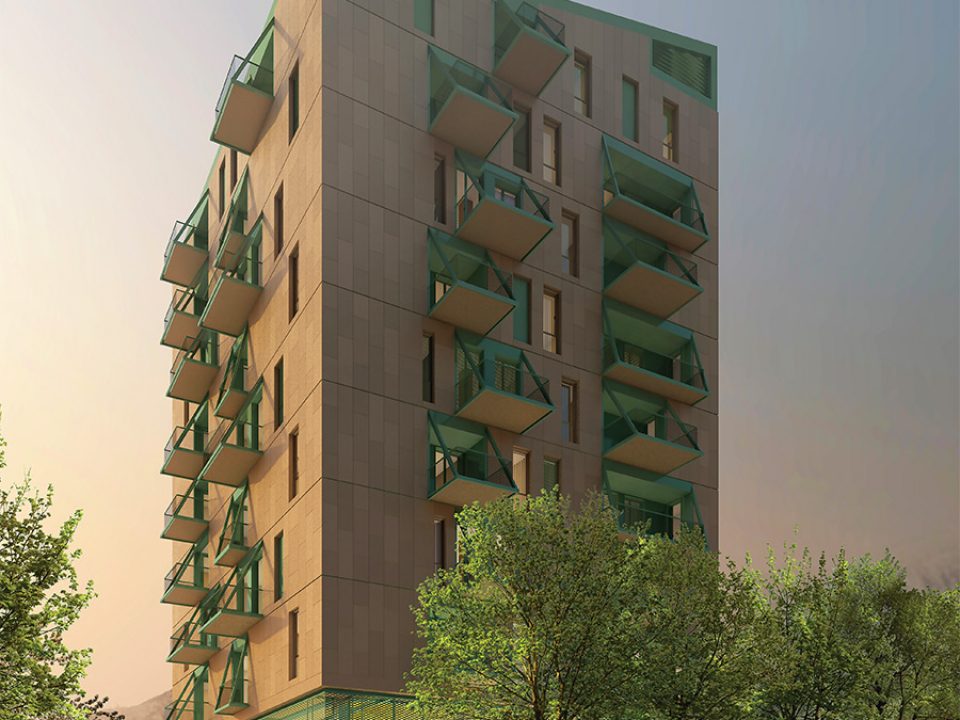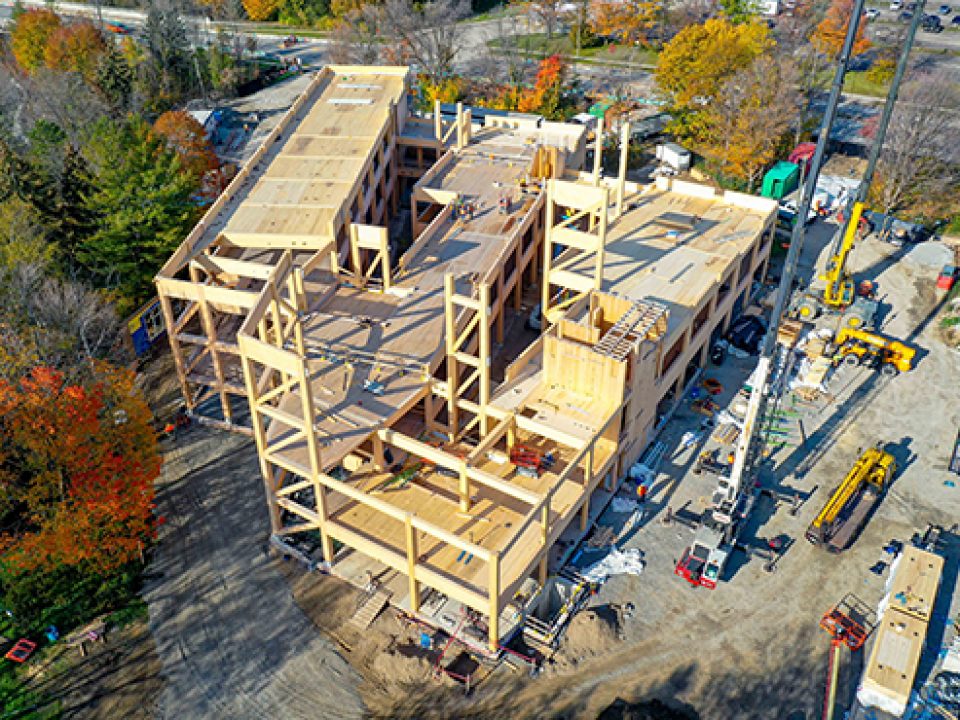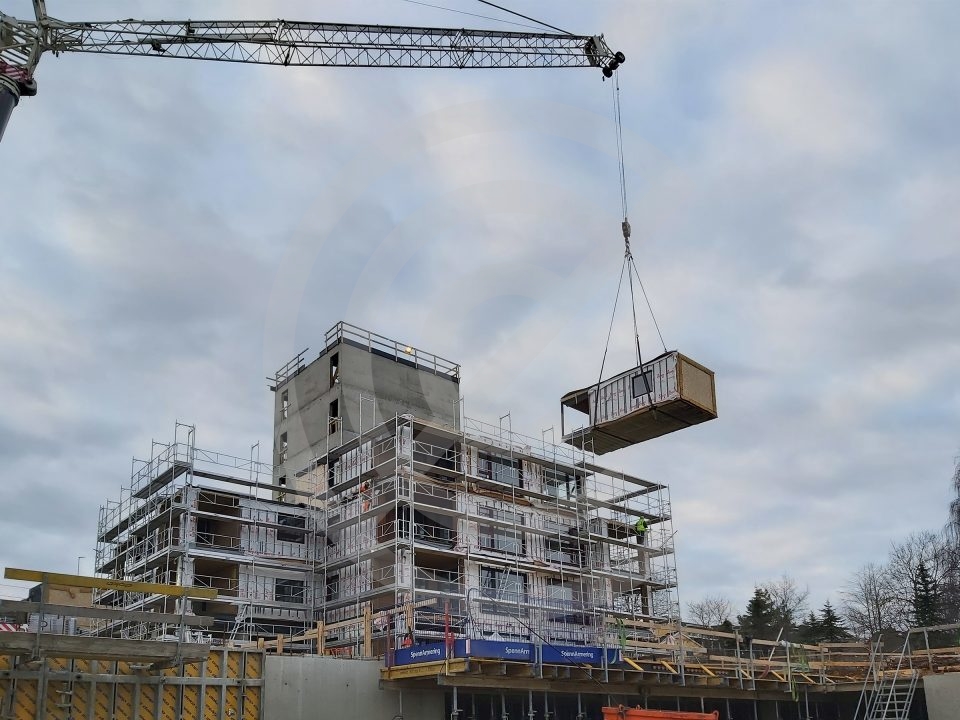Home for those with Sensory Disabilities
This project is a structure of about 680m² composed of 4 rectangular bodies interacting with each other and the surrounding greenery.
The building is made of four rectangular volumes that penetrate each other with different inclinations in plan. Each body occupies two floors and has a double-sided cover-up roof with a maximum height of 10.5 meters.
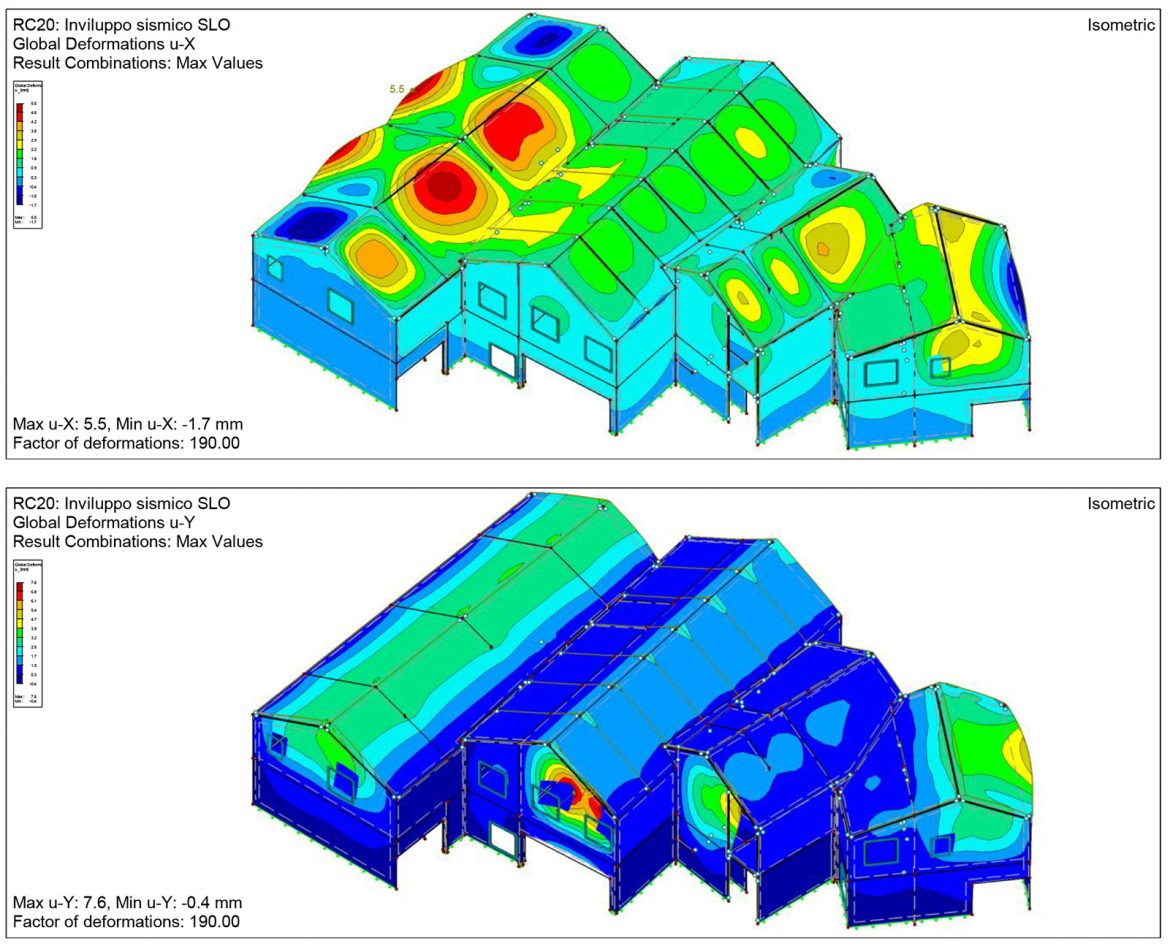
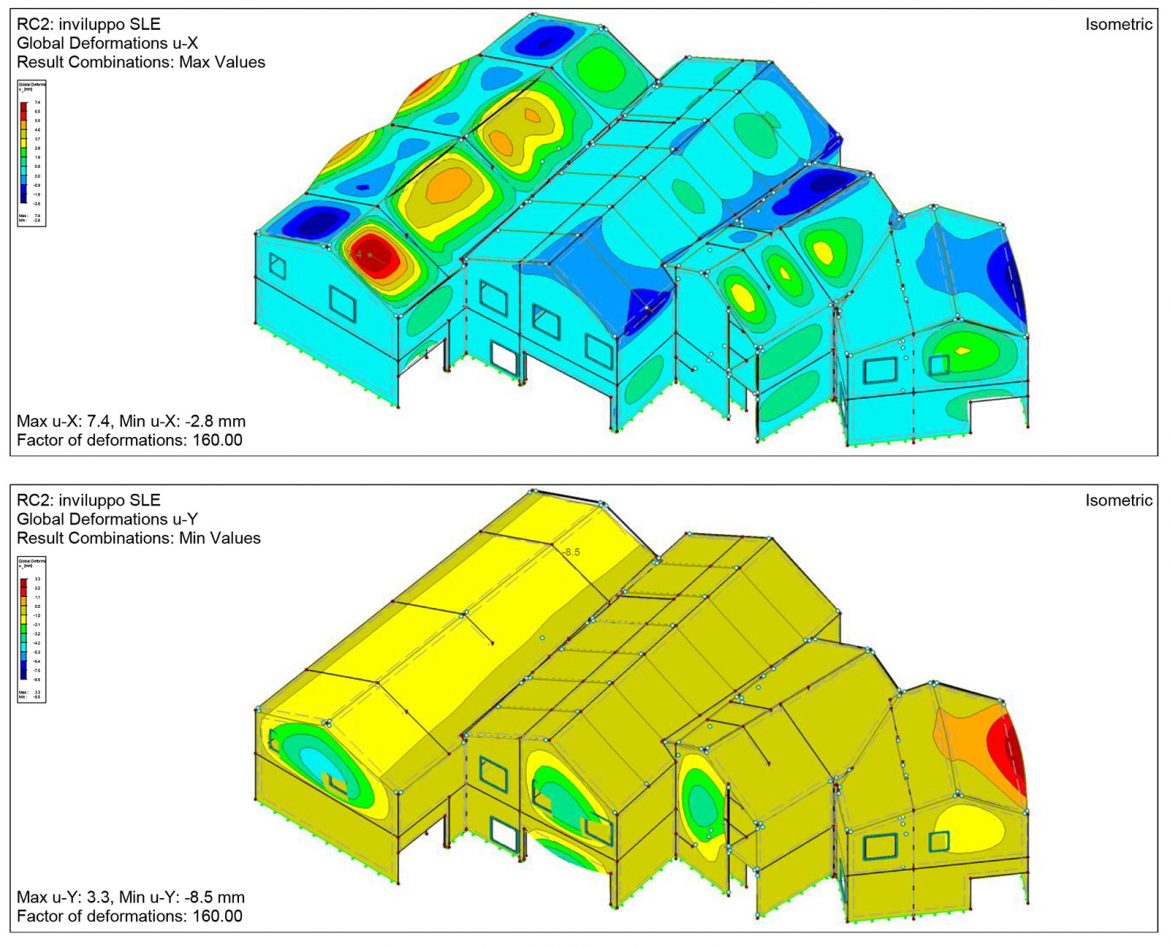
The structure is fire-resistant for up to 60 minutes and it’s composed of 5-layer CLT panels with different thicknesses depending on the type of wall (outer or internal). The floor’s beams are made of glulam while the floors are made of xlam panels. The roof is made with “multi-box” prefabricated modules: wooden beams at different heights with interposed wood fiber insulation enclosed with OSB panels. These modules allow to speed up the construction of the roof and considerably reduce its thickness.
Gallery
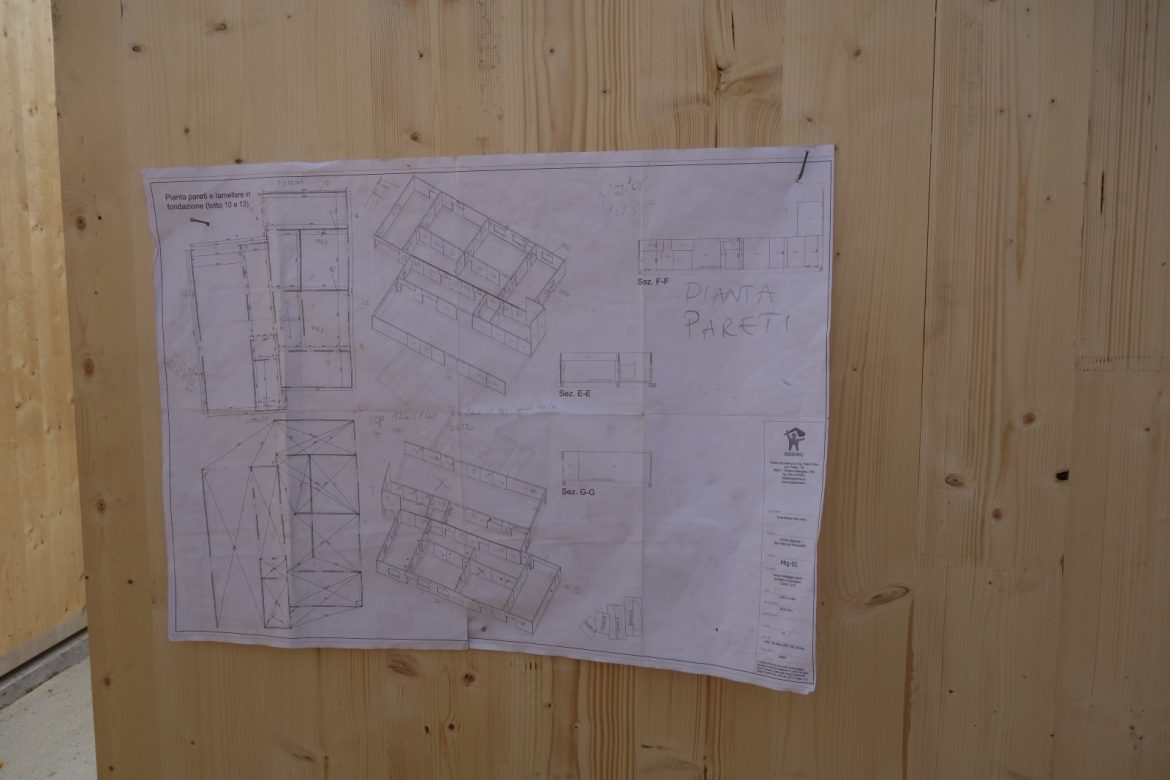
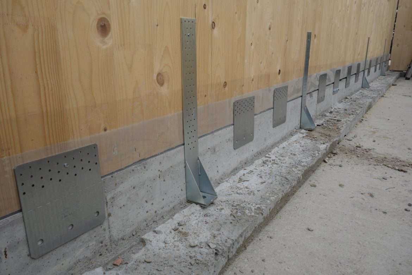

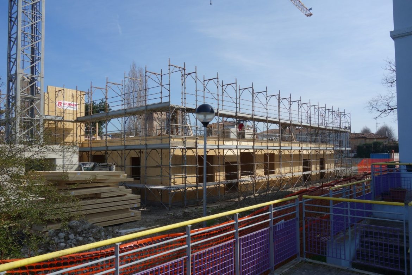
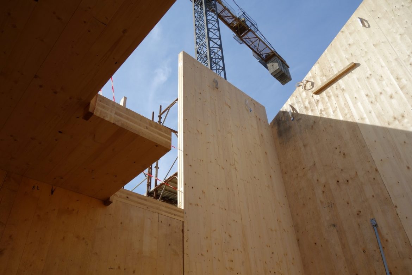
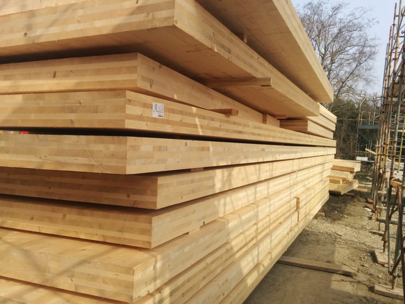
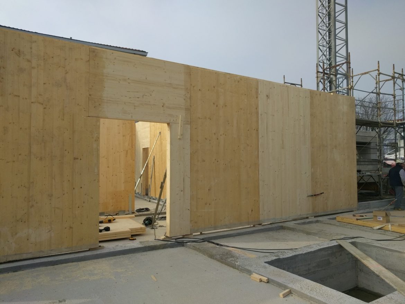
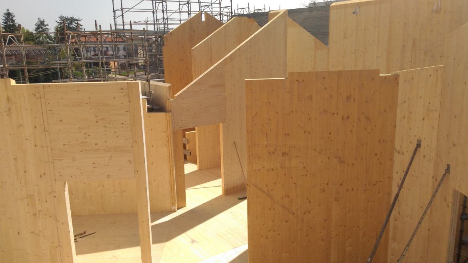
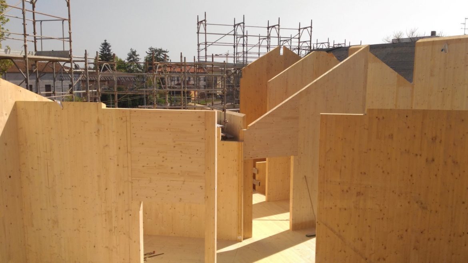
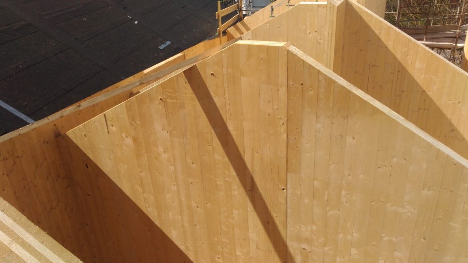
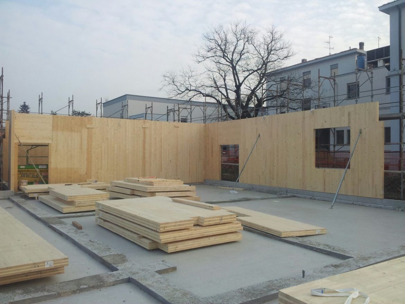
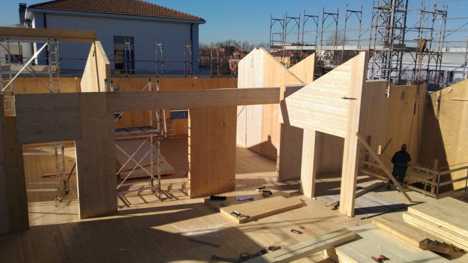

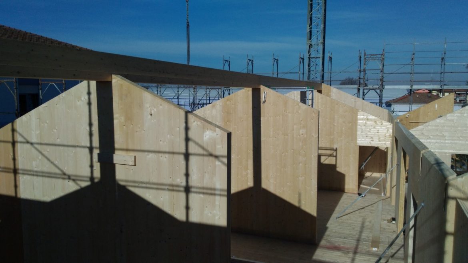
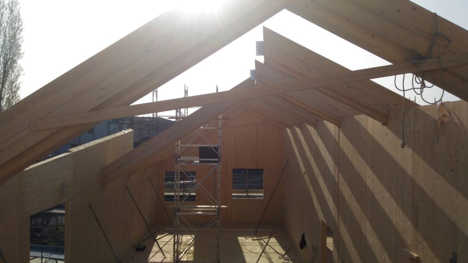
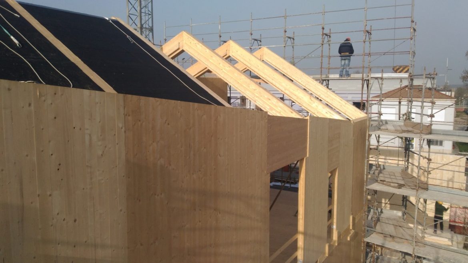
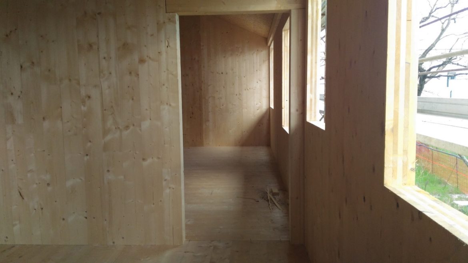
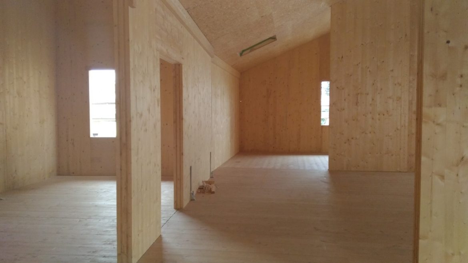
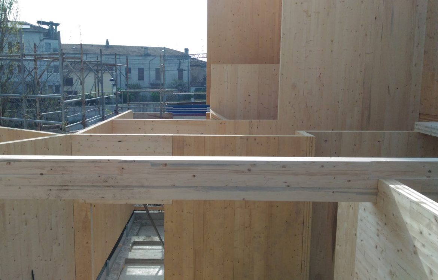
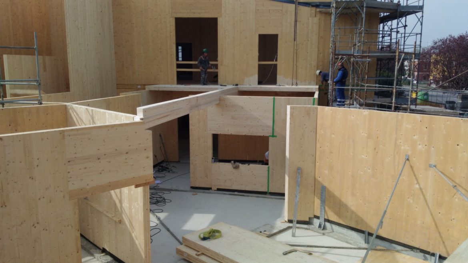
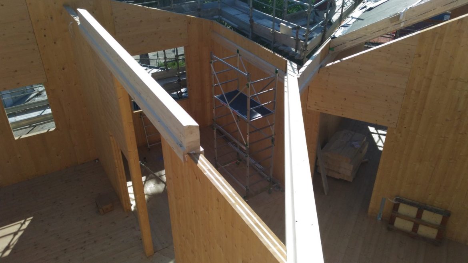
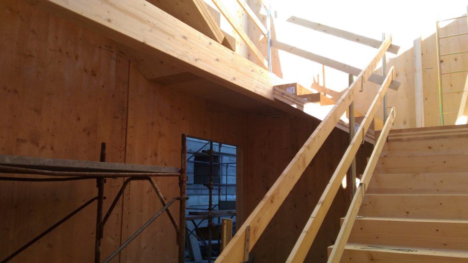
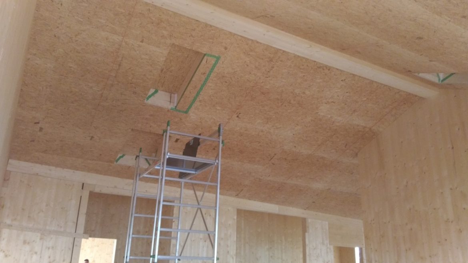
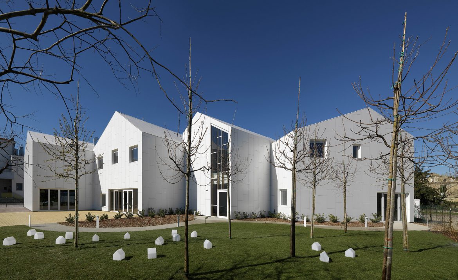
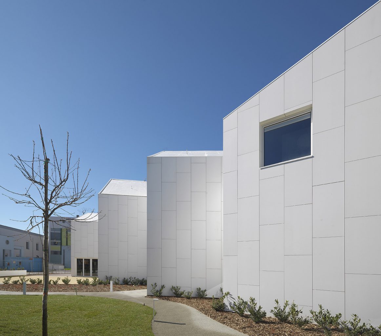
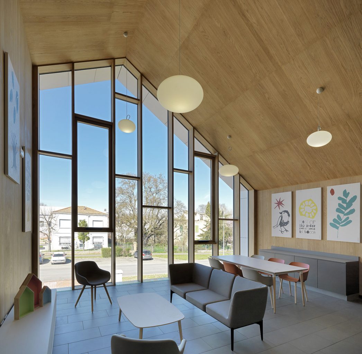
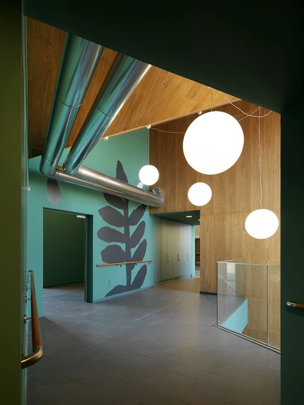
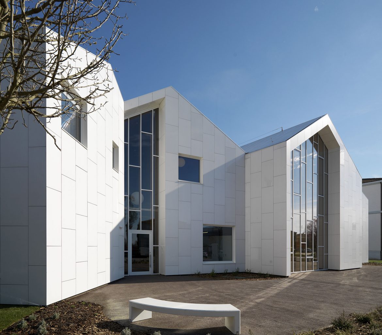
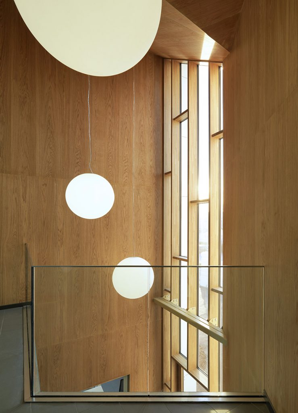
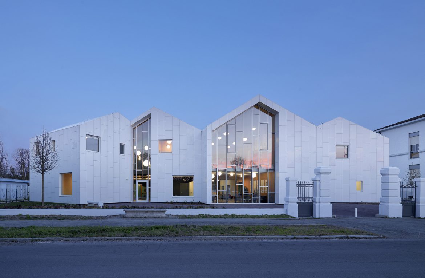
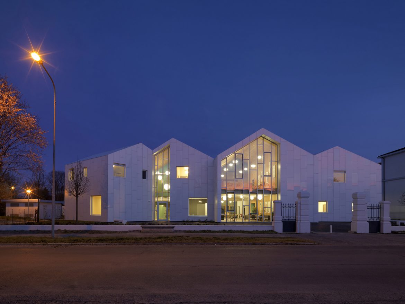
Talk about this project
Location
- Location: San Felice sul Panaro (MO)
- Country: Italy
- World Area: Europe
Project info
- Year: 2015
- Project status: Completed
- Architect: Mario Cucinella Architects
Technical data
- Project's type: Receptive Structure, Relief Structure
- Material: CLT
Our Services
More info
- Photo credits: Mario Cucinella Architets
- Photographer: Daniele Domenicali

