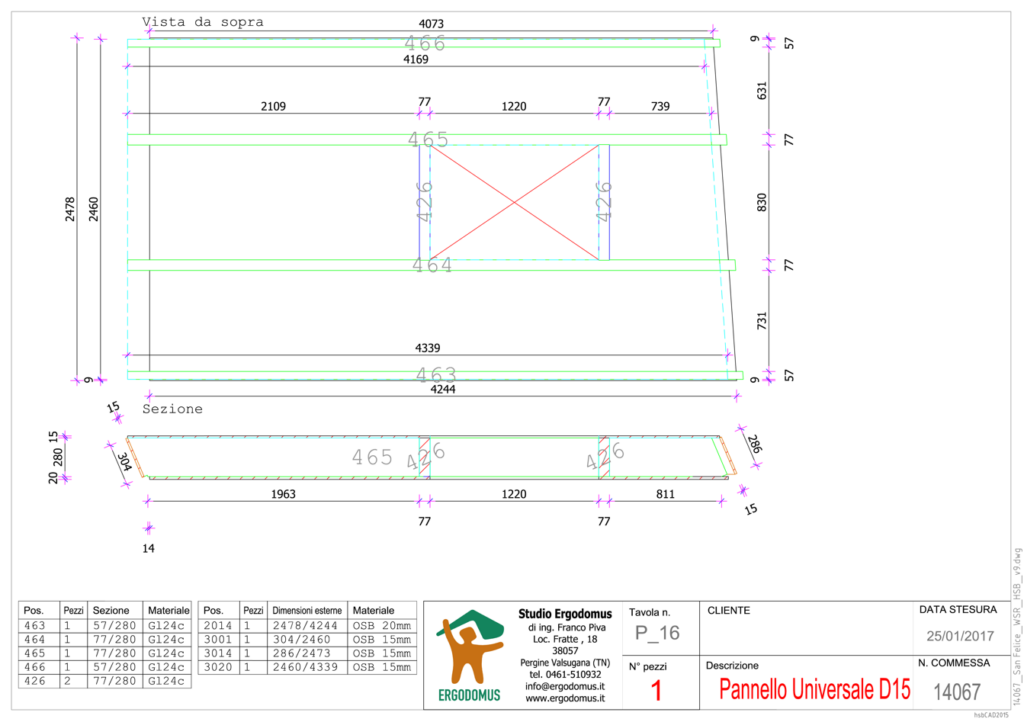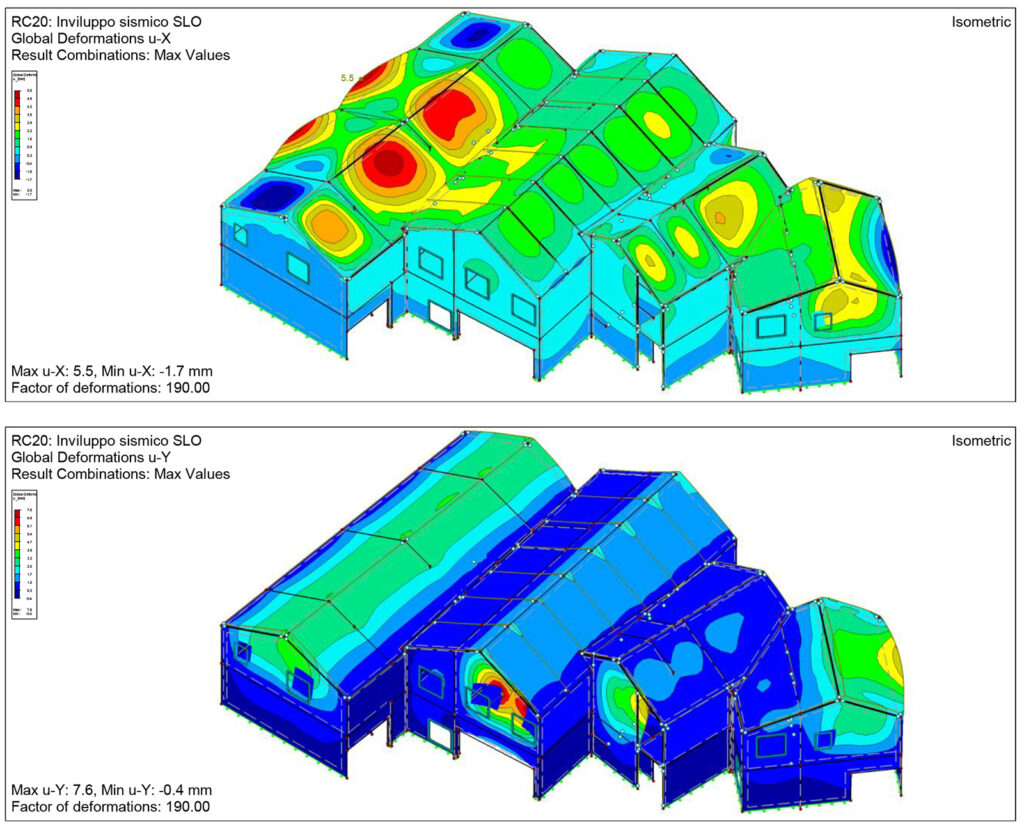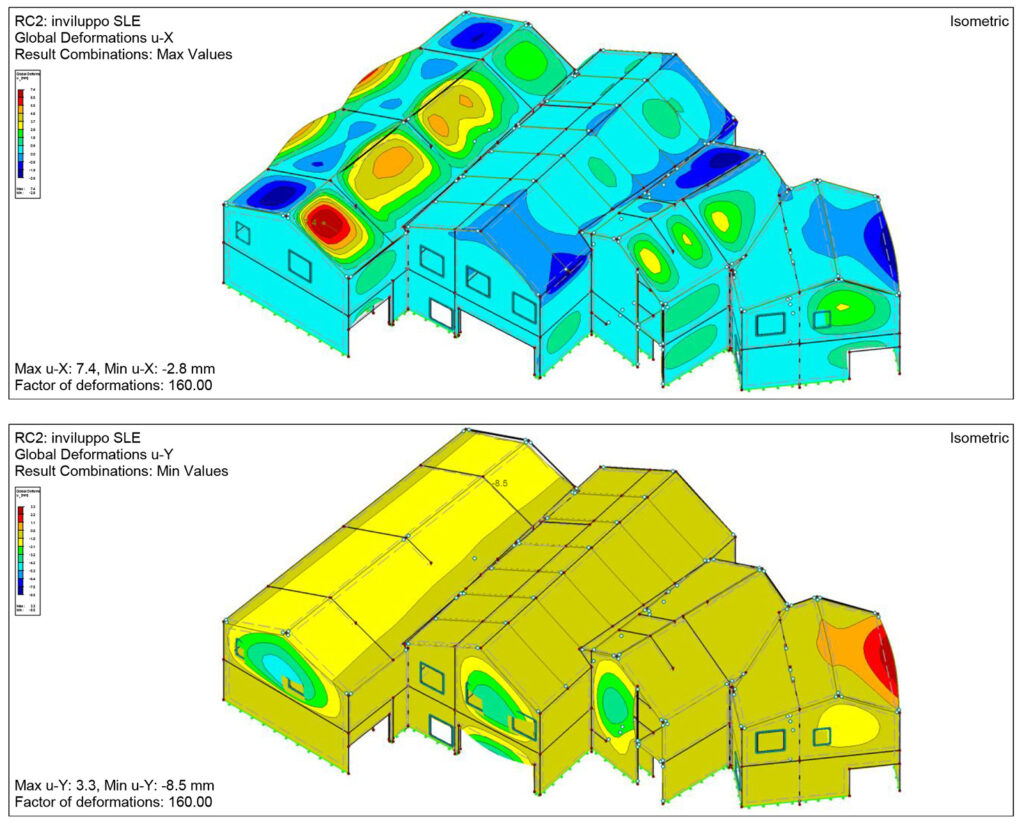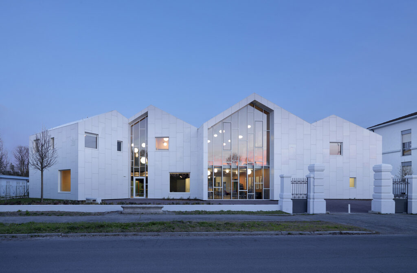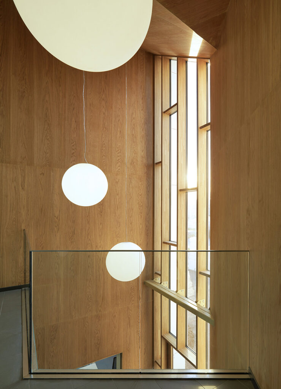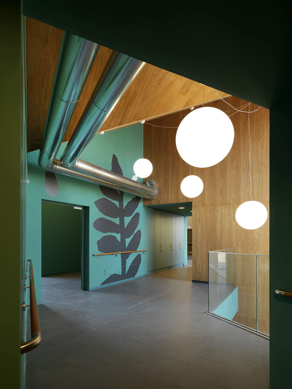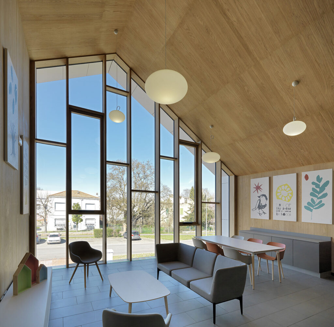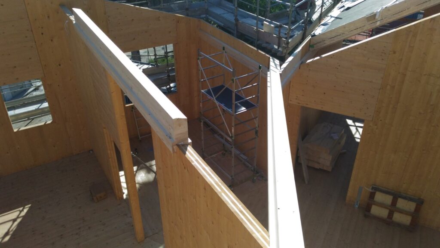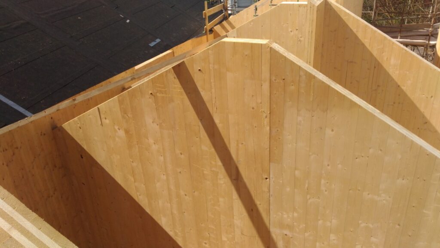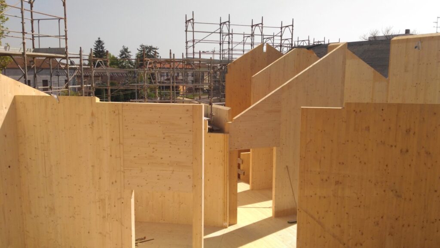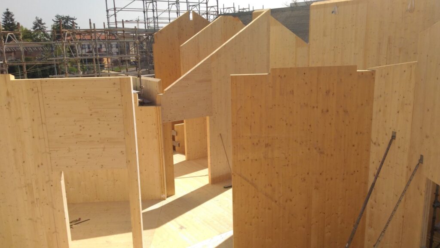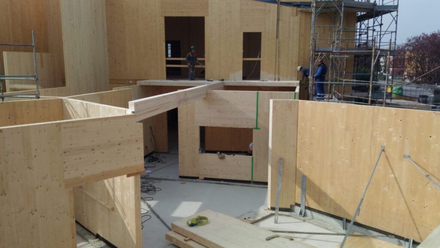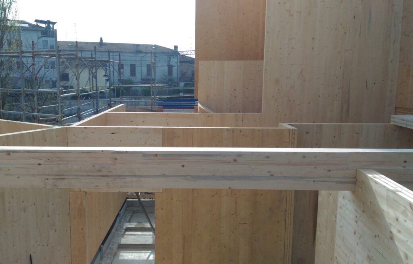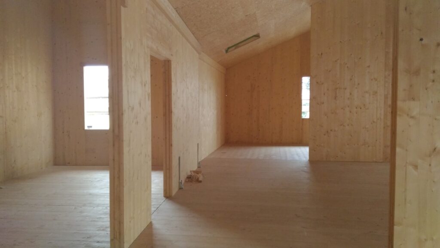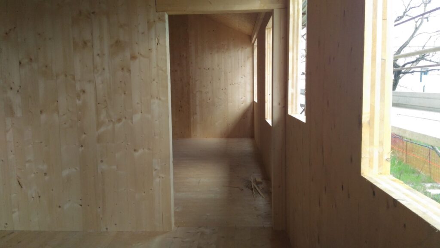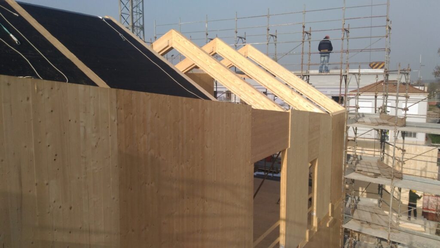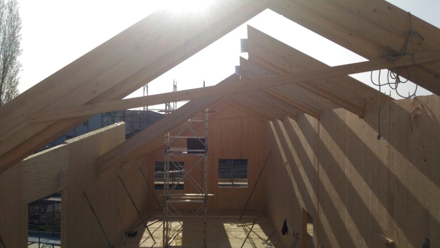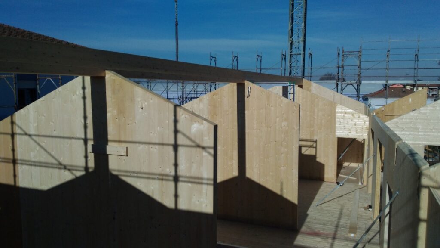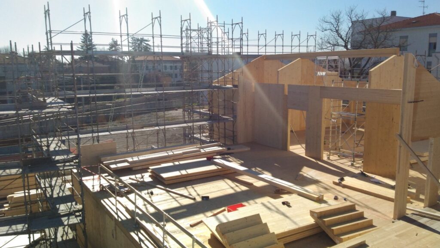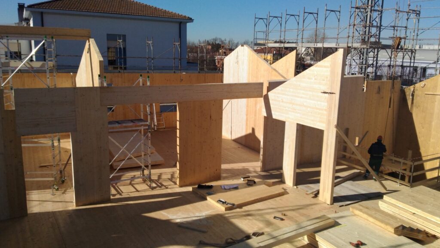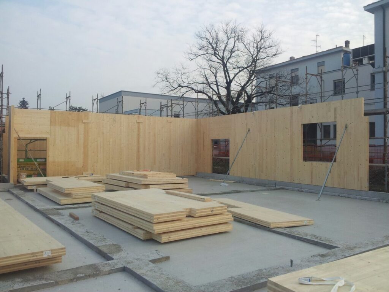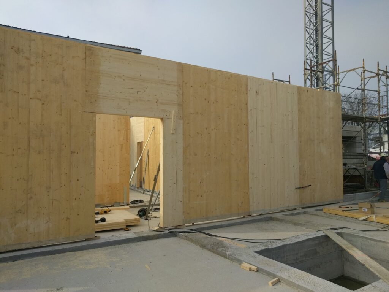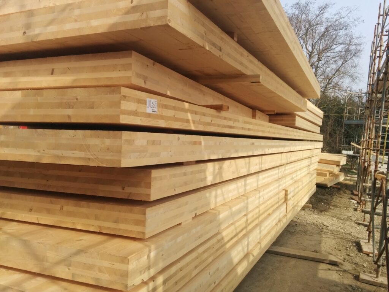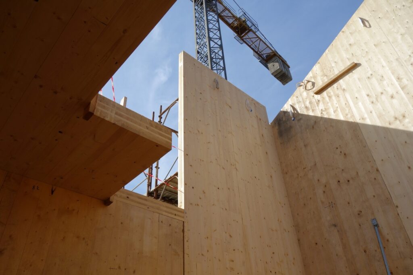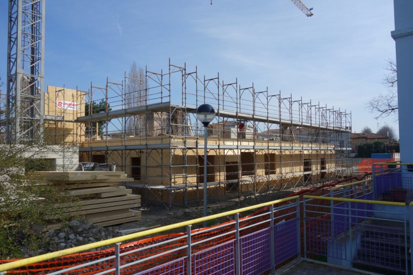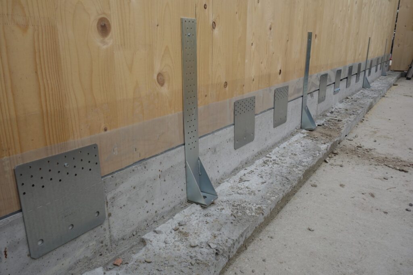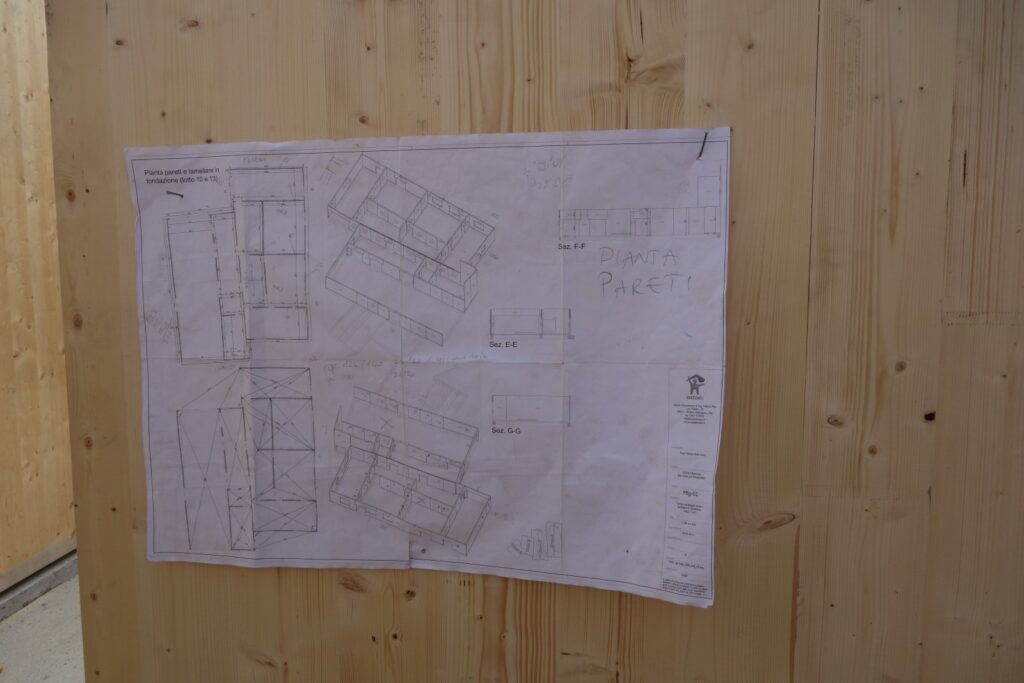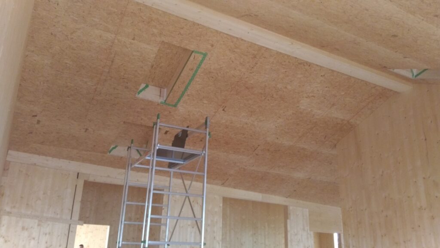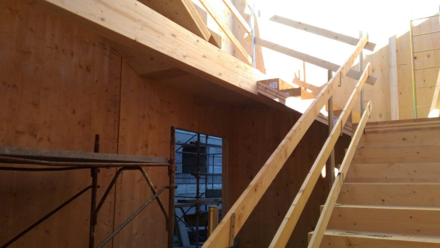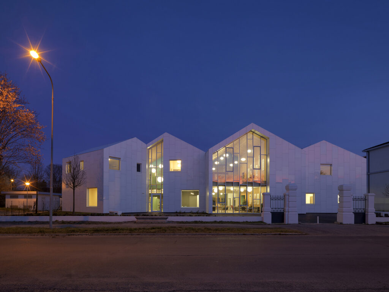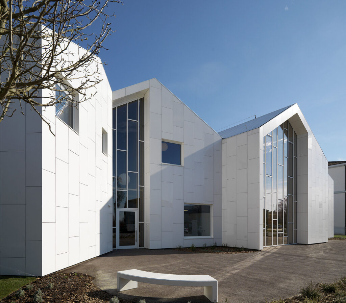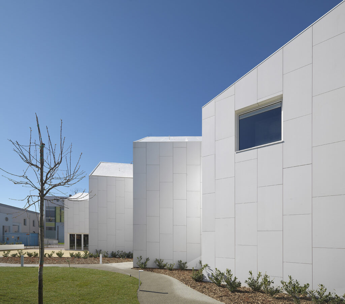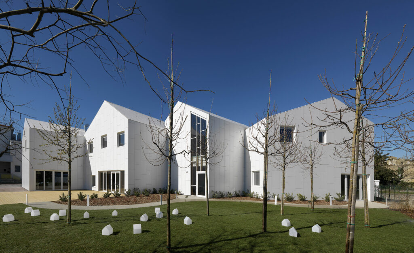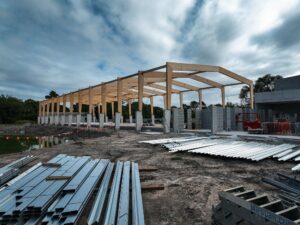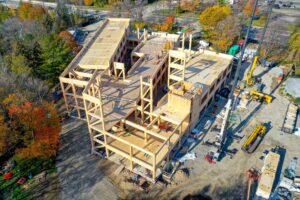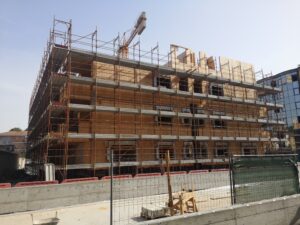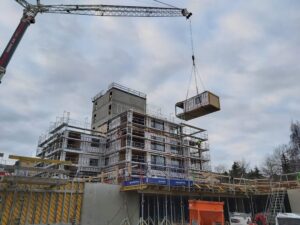Innovative Timber Structure: Intersecting Volumes and Prefabricated Roof Modules
This unique project spans 680m² and features a dynamic design of four intersecting rectangular volumes that interact harmoniously with the surrounding greenery. With varying inclinations in plan, each volume occupies two floors and is topped by a double-sided pitched roof, reaching a maximum height of 10.5 meters.
The structure is designed to achieve a 60-minute fire resistance, utilizing 5-layer CLT panels of varying thicknesses for internal and external walls. Glulam beams support the floors, which are composed of CLT panels, ensuring a robust yet efficient design.
Our Scope of Work
Here, you’ll find the engineering foundation behind “Il Nuovo Picchio”. Take a journey through the technical efforts driving our designs.
Prefabricated Roof Modules
The roof construction features innovative multi-box prefabricated modules, incorporating wooden beams of different heights, wood fiber insulation, and OSB panels. This modular approach significantly accelerates the roof assembly process while minimizing its thickness, combining functionality with elegant engineering.
This project exemplifies the possibilities of modern timber construction, blending sustainability, efficiency, and cutting-edge prefabrication techniques to create a structure that integrates seamlessly with its natural surroundings.
