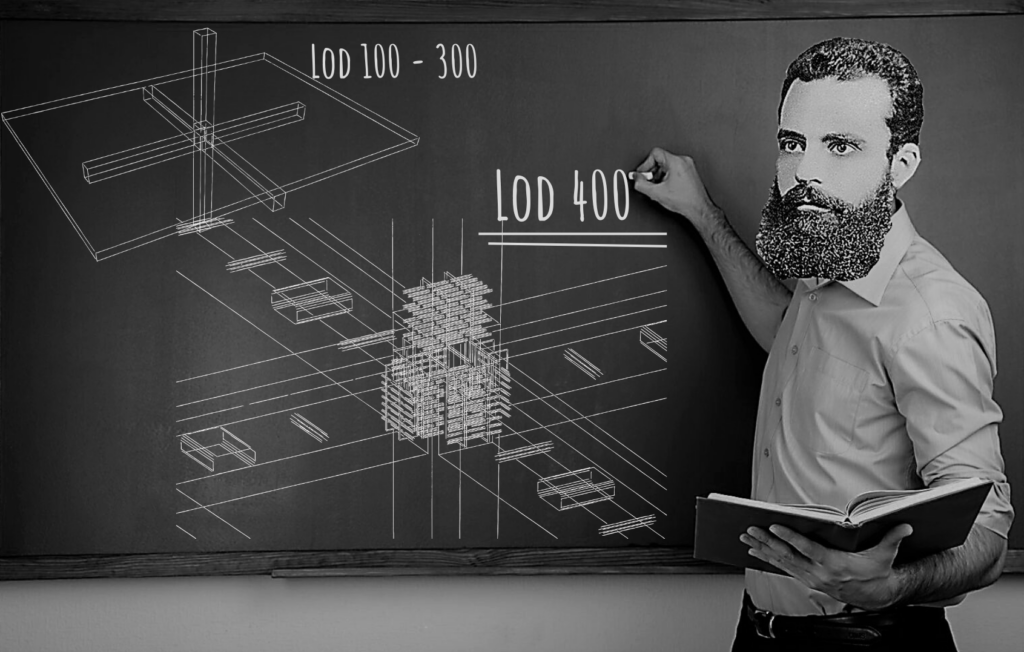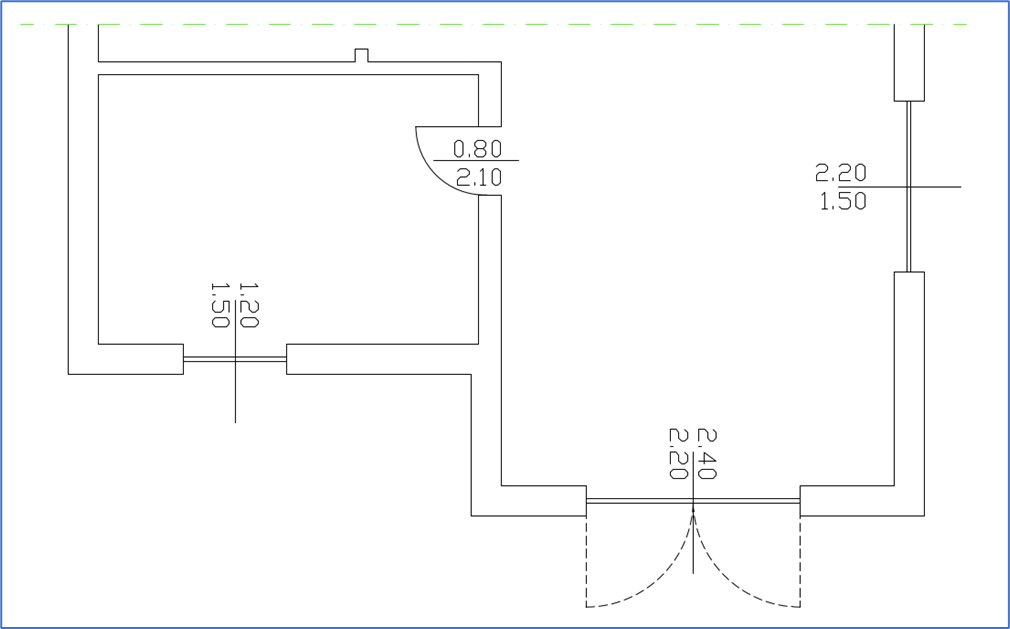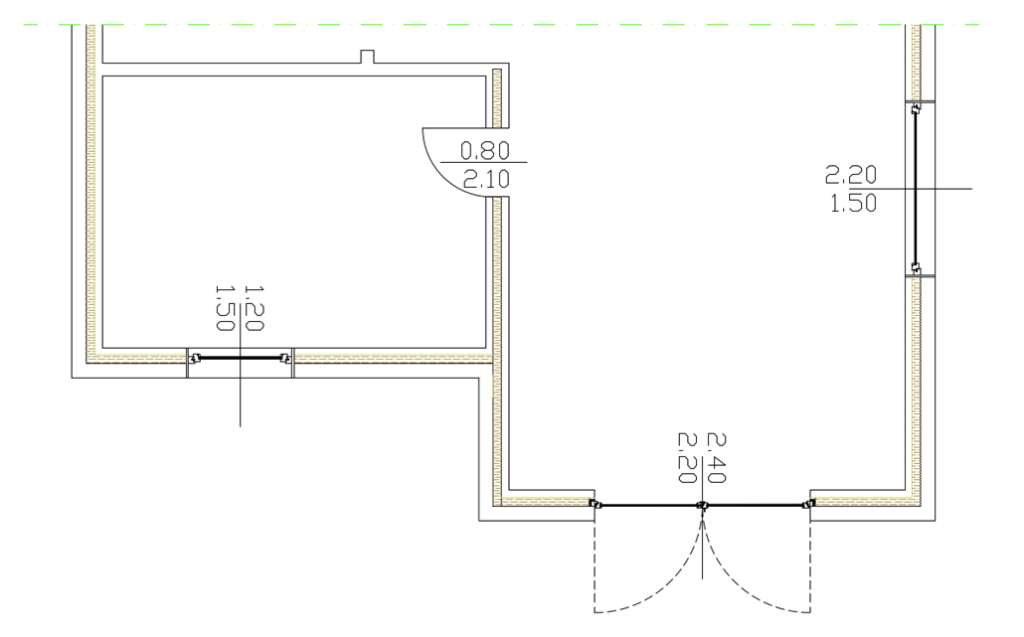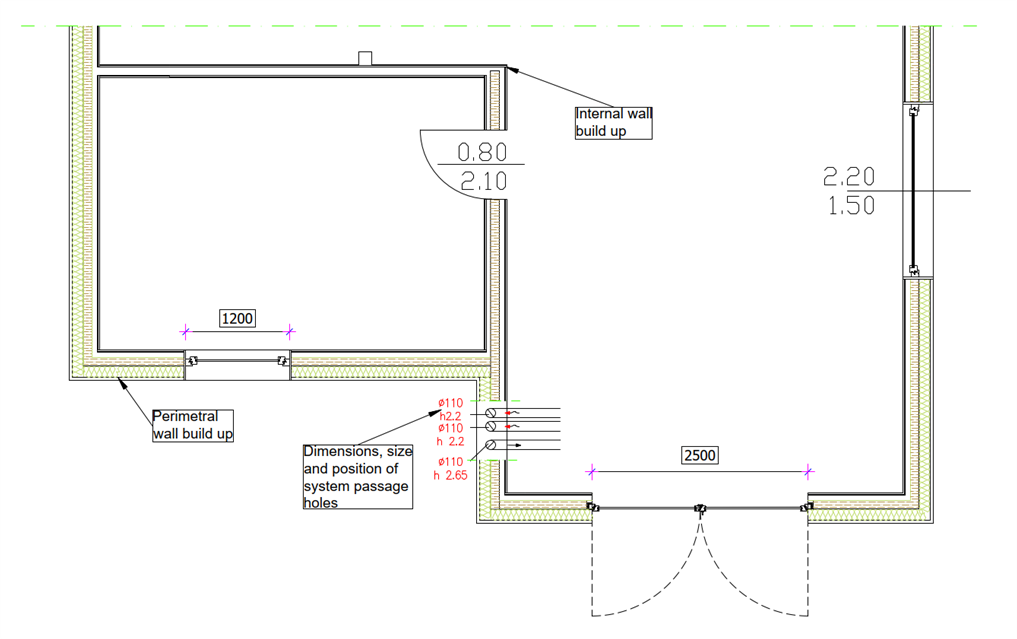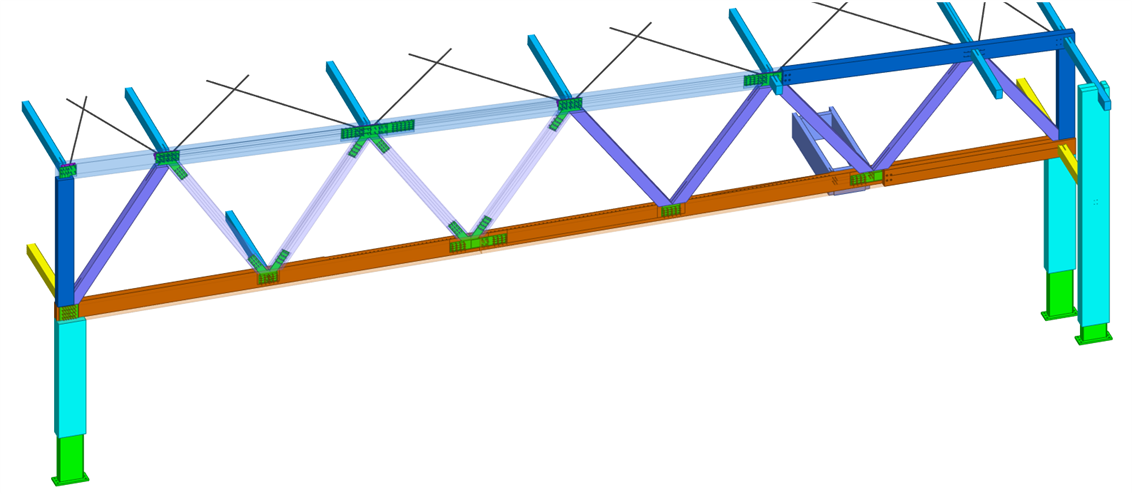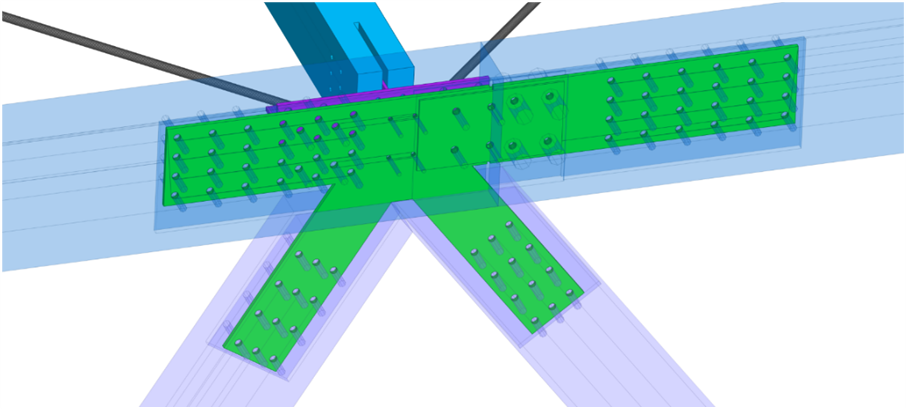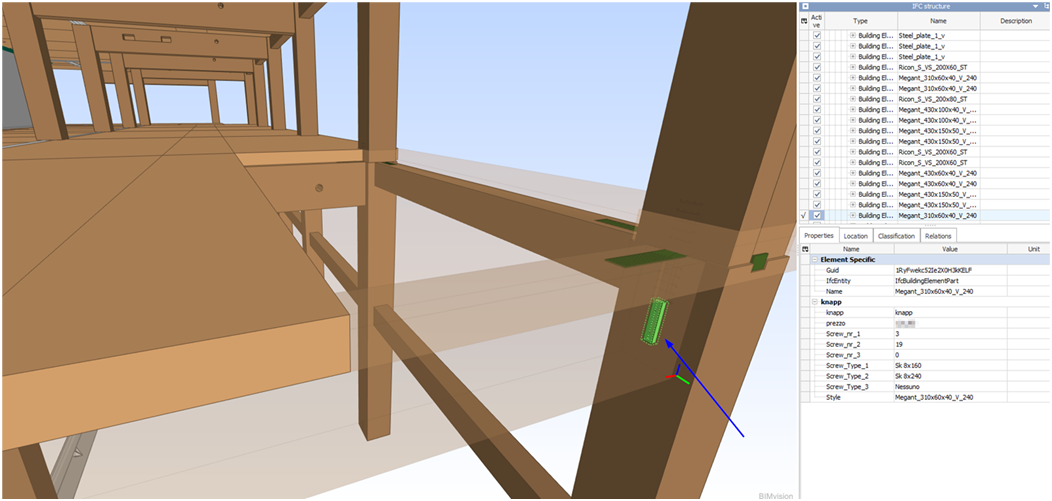BIM isn’t merely software or a mere acronym representing “Building Information Modeling“. It stands as an innovative design methodology facilitating seamless collaboration among diverse teams by leveraging a 3D model in .ifc format to share a substantial volume of information.
The integration of BIM, which began several years ago, has seen significant growth within the AEC sector, introducing the essential characteristics that a project should have at various stages: known as LODs or “Levels of Development“. LOD is a widely accepted term in the construction industry that serves as a standard for determining the level of detail and information contained within a Building Information Model (BIM). Its significance is prominent in the following ways:
- Assisting all stakeholders in the process, including owners, in specifying the necessary deliverables for BIM model elements and gaining a comprehensive understanding of their contents.
- Enabling designers to communicate the required level of information and detail to their teams at various stages of the design process, and facilitating the monitoring of model progress.
- Establishing the information and standards within the models received from external sources (input files).
The LOD framework is established through standards such as those outlined by the EU’s EN, as well as by widely recognized organizations like the AIA (American Institute of Architects) and the BIMForum in the United States. A significant shift in the LOD concept occurred with the introduction of a new standard in November 2020, which has been adopted by various member states of the “old continent”. The new EN 17412-1 framework introduced a distinct approach to the traditional notion of Level of Development (LOD) by presenting a more specific definition of information requirements. Consequently, while the term “Level of Information Need” or LOIN should now be used, we will continue to use the term “LOD” in this context, as it remains the most prevalent and internationally recognized terminology.
Challenges with the definition of LOD
One of the biggest limitations recognized by most experts is that in the definitions provided by technical committees regarding LODs, there is no distinction between the numerous building materials. As a result, a generalization is made and the same parameters are applied to all building materials.
We have no intention of replacing the role of legislative bodies and experts responsible for setting standards at the European or national levels, such as the European Committee for Standardization (CEN). Similarly, this article does not seek to enforce a singular perspective or establish definitive standards for all building materials. Instead, our objective is to provide our interpretation based on our international experience, considering the absence of specific references in official documents about timber.
Furthermore, through this article, we aim to catalyze a robust dialogue by actively engaging other industry experts who have faced similar challenges. We encourage them to share their insights, experiences, and diverse perspectives, as we believe their contributions are vital to enriching this ongoing discussion. Let us unite and collectively shape the future of our industry by participating in this collaborative exchange of knowledge and ideas.
Click on the newsletter to take part at the discussion on LinkedIn and share your perspective!
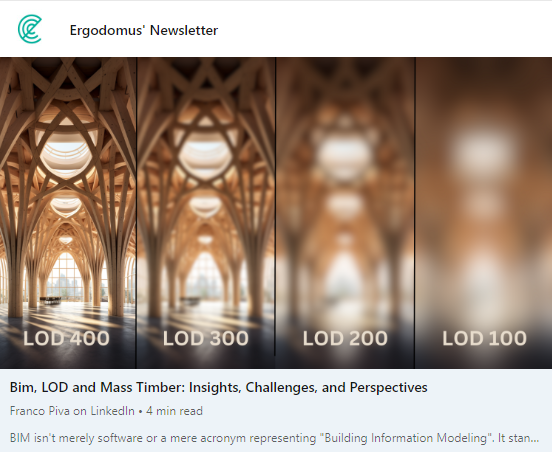
Below, we present our suggestion regarding the timber structural components.
LOD 100 for Timber: Concept design/ Preliminary/ Feasibility
This represents the initial phase of the project, where elements are shown in a simplified manner and/or using symbolic representations. It’s important to note that any information presented at this stage should be regarded as approximate.
File information/What should it include:
- Plan views / sections sketches
- Some connections sketches
Pictures:
LOD 200 for Timber: Schematic design/ Intermediate
The project is a bit more detailed than LOD 100, the building’s shape is quite well-defined as well as the position and size of the openings. Quantities and sizes of the components can be used for a cost analysis. Some extra information can also be linked to the elements but it still has to be considered indicative.
File information/What should it include:
- 2D drawings (structural plan views / sections / elevations)
- 2D typical connections
Pictures:
LOD 300 for Timber: Detailed Design
The project is very detailed and accurate: quantities, size, shape, position, properties, buildups, etc… of all the elements are defined. The database connected to the 3D model is populated by extra information.
File information/What should it include:
- 3D drawings
- 2D typical connections
Pictures:
LOD 400 for Timber: Production Drawings
All the elements of the model are represented with specific information for the production, all the connections between structural elements are designed and eventual clashes are solved. The database connected to the 3D model is fully populated with extra information.
File information/What should it include:
- 3d drawings of all the structural elements
- 3d drawings of all the connections (not only the typical ones).
Pictures:
Conclusion
The transition from LOD xxx to LOD xxx+100 represents a substantial leap in complexity, demanding increasing efforts from the involved designers, including architects, structural engineers, timber engineers, mechanical engineers, and others. As the level advances, the need for information sharing among designers amplifies, requiring the creation of more intricate details. Given these considerations, we propose a shift in terminology from “LOD” to “Level of Detailing“.
Of particular significance is LOD 400 for timber engineers, as this level is essential for generating files for CNC machines. At this stage, the model requires an exceptional level of precision, adhering to the principle of “What You Draw Is What You Get” (WYDIWYG). Any inaccuracies in the 3D model, even minor discrepancies like a 1.5mm longer beam, will translate into on-site errors for the client. While we understand that it may require multiple client interactions to gather the necessary information, transitioning from LOD 300 to 400 is similar to the concept of the Pareto principle, as explained in this article.
