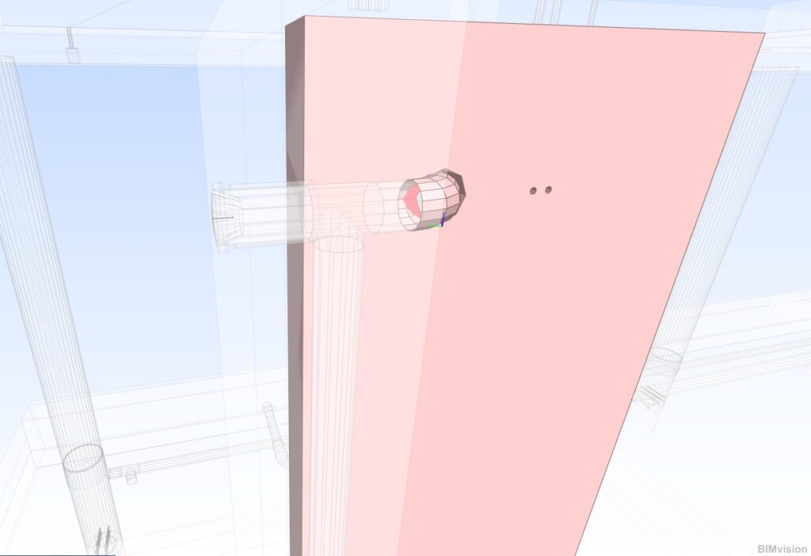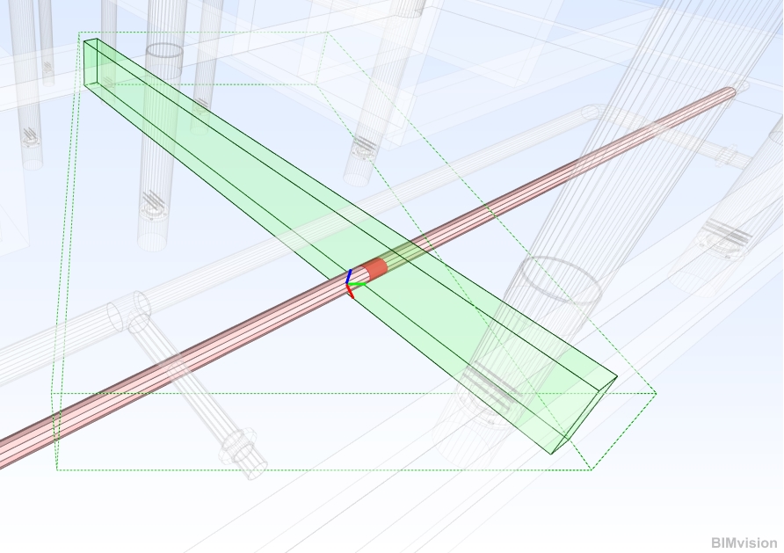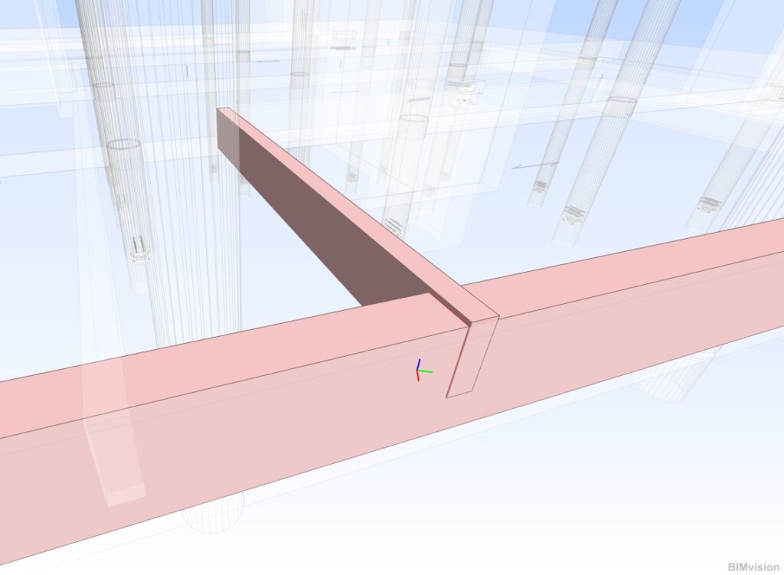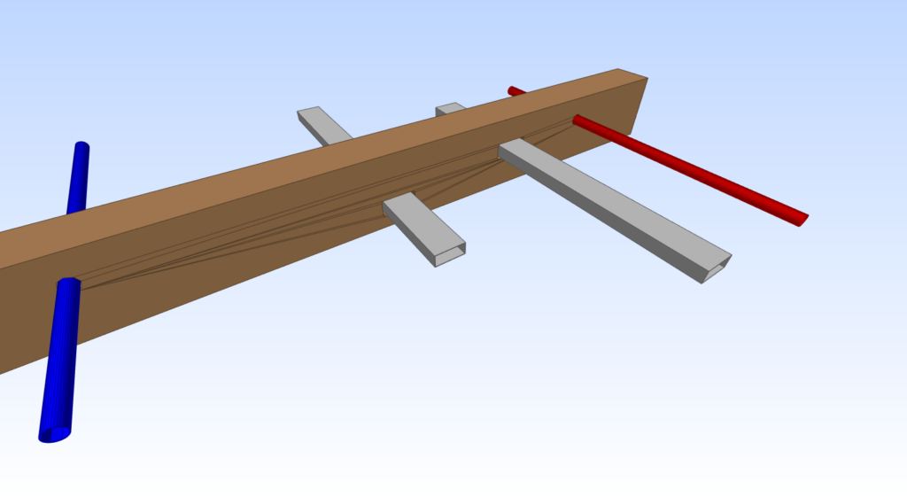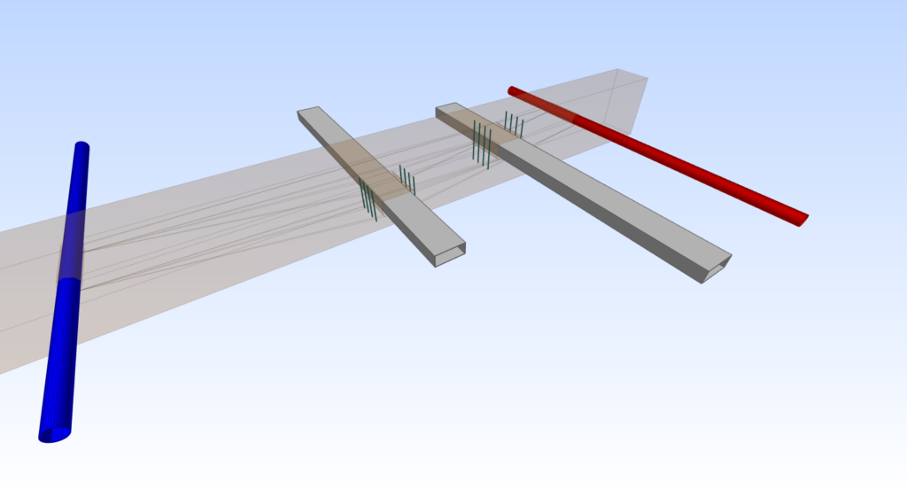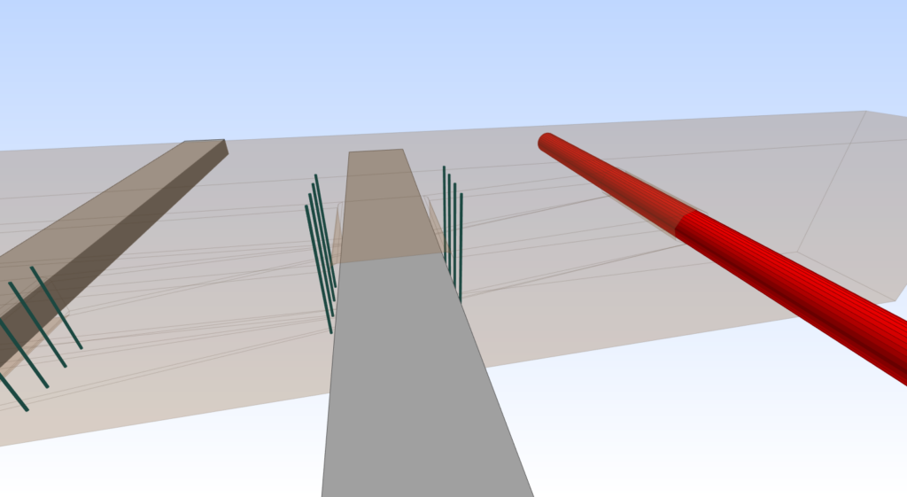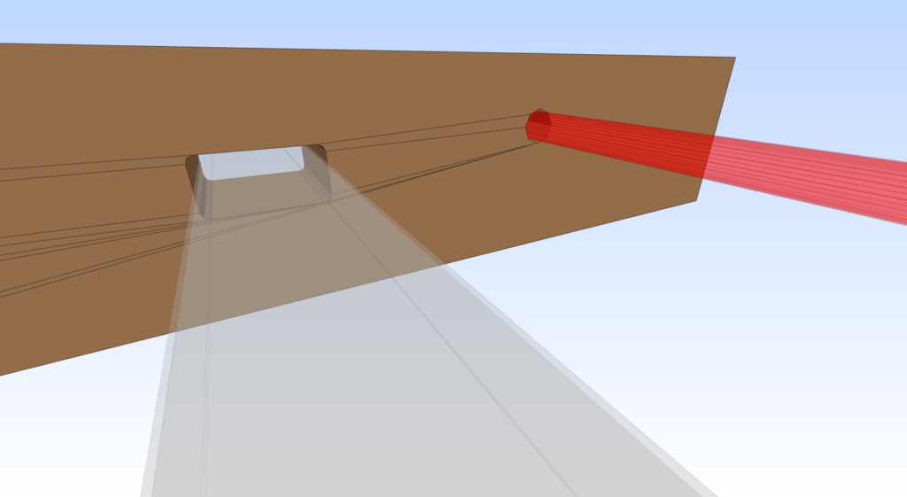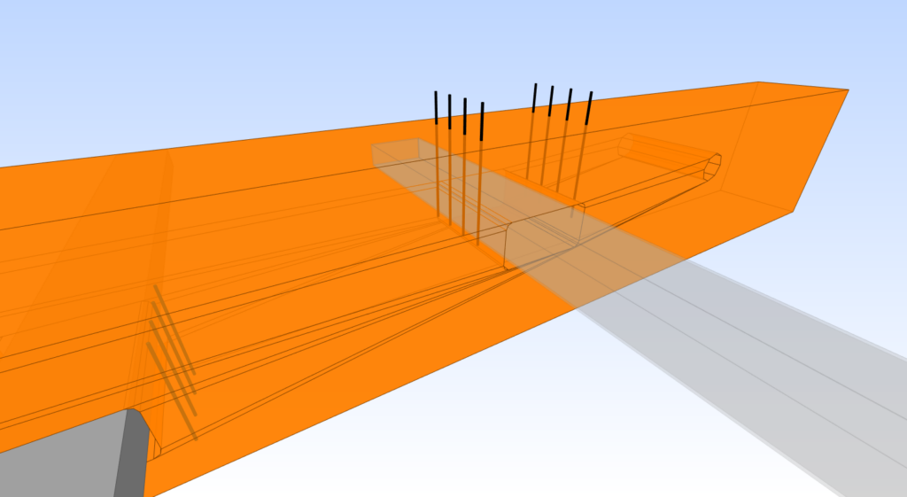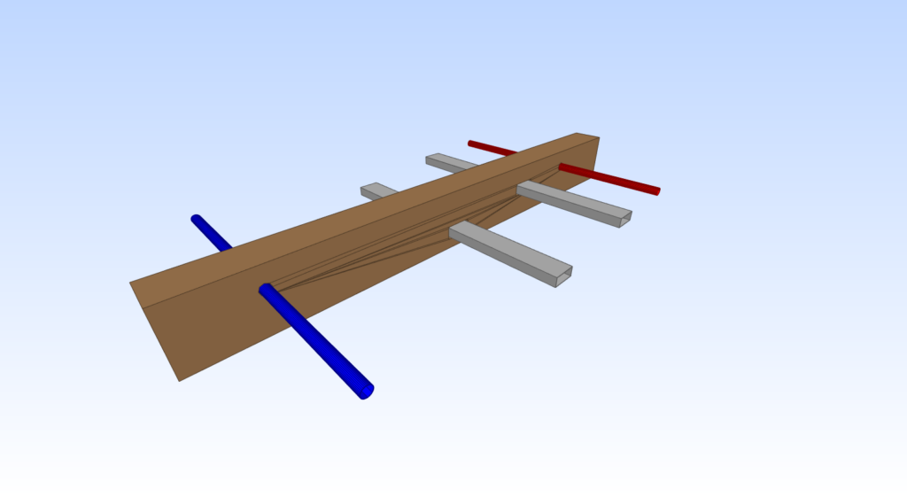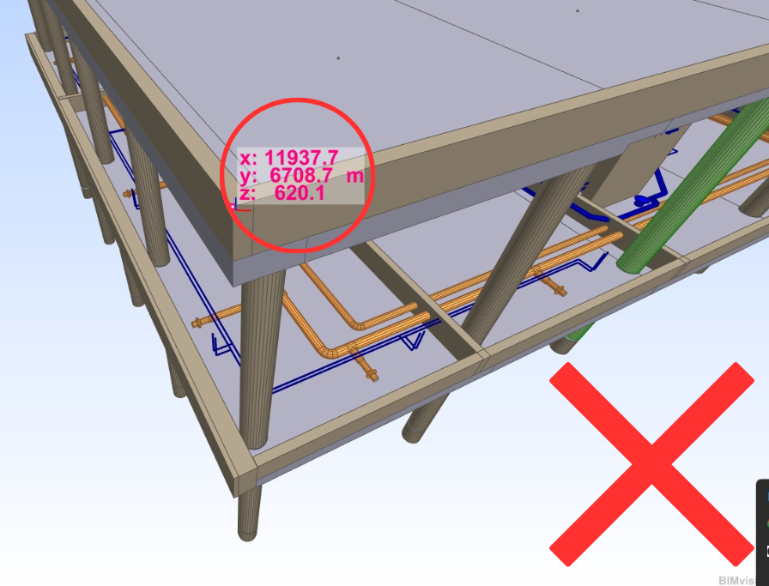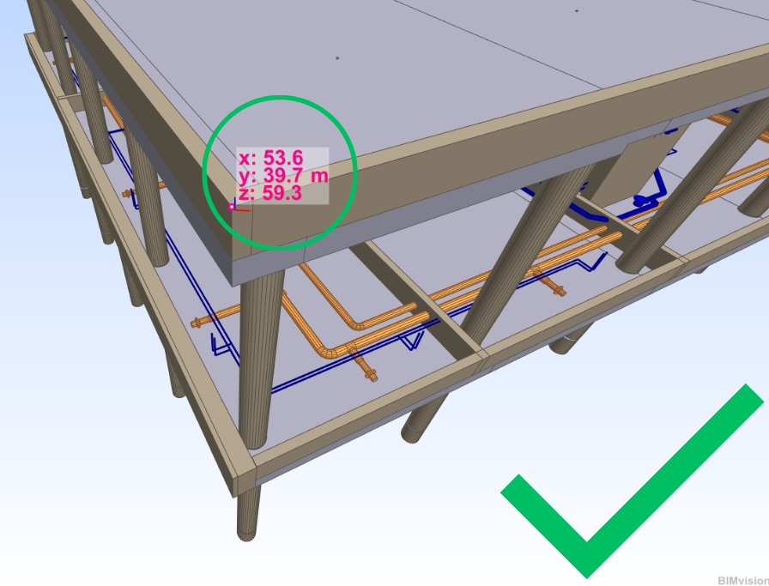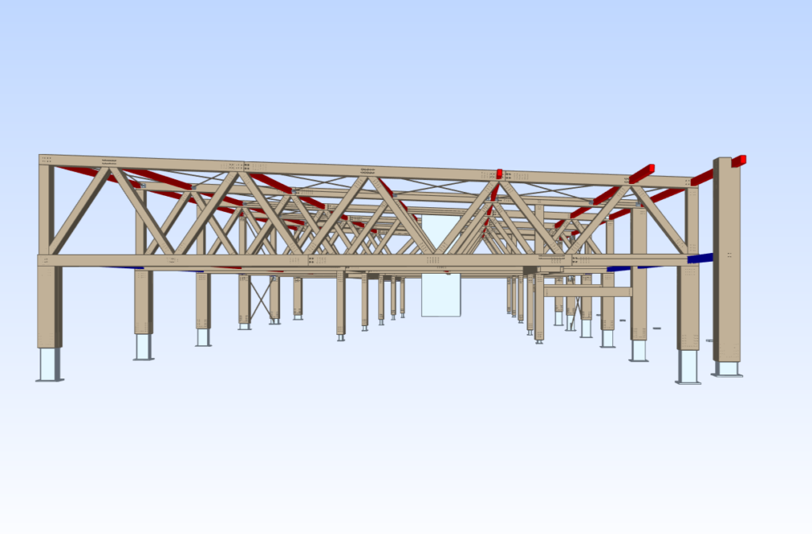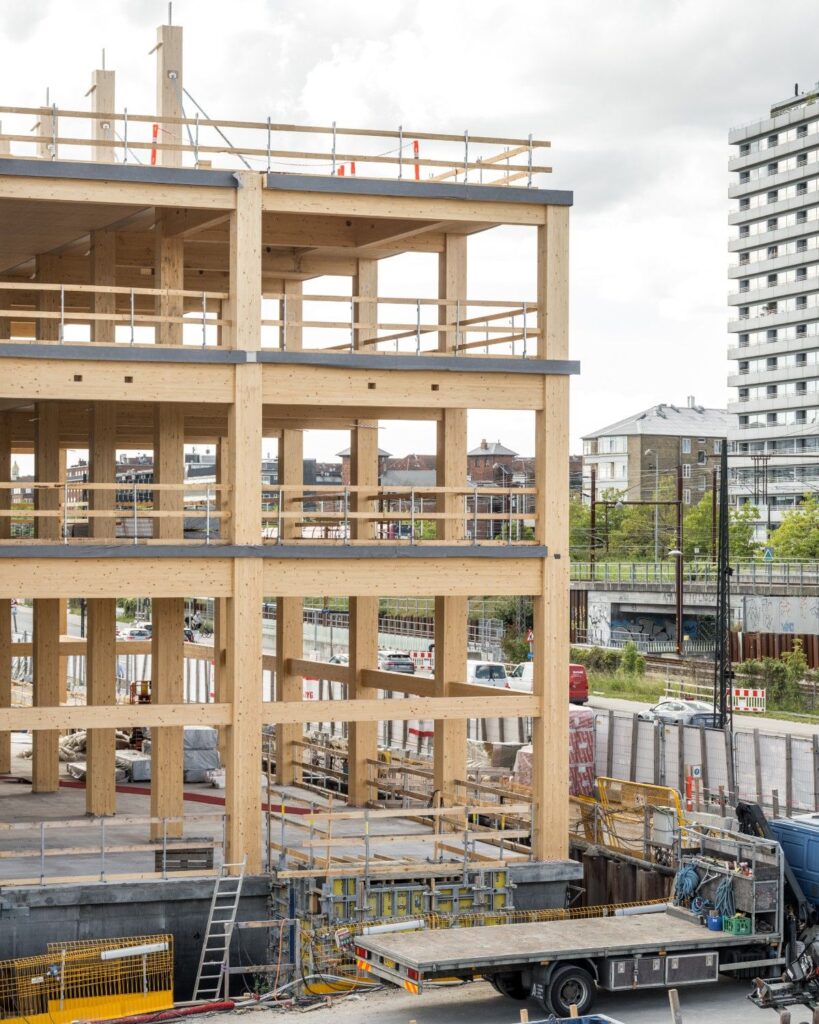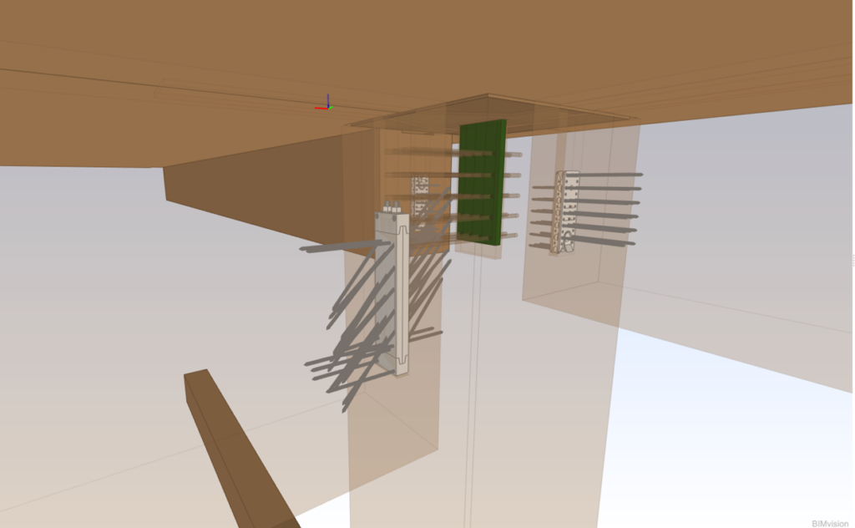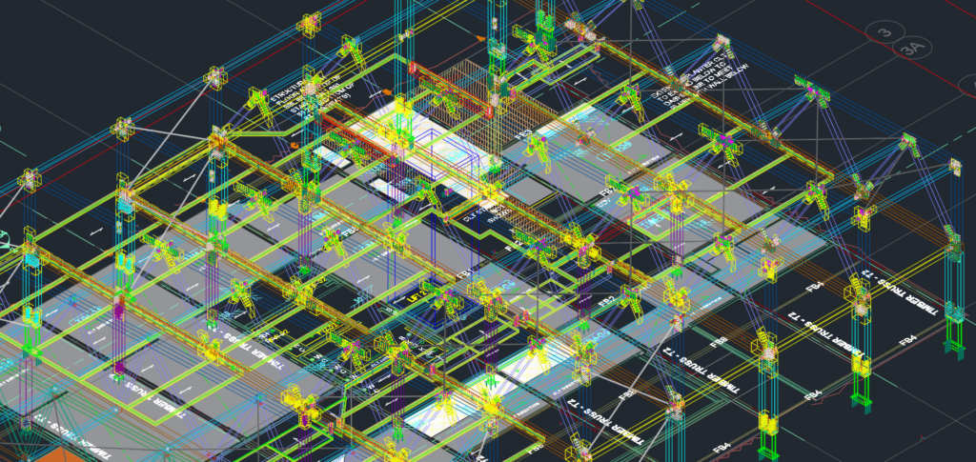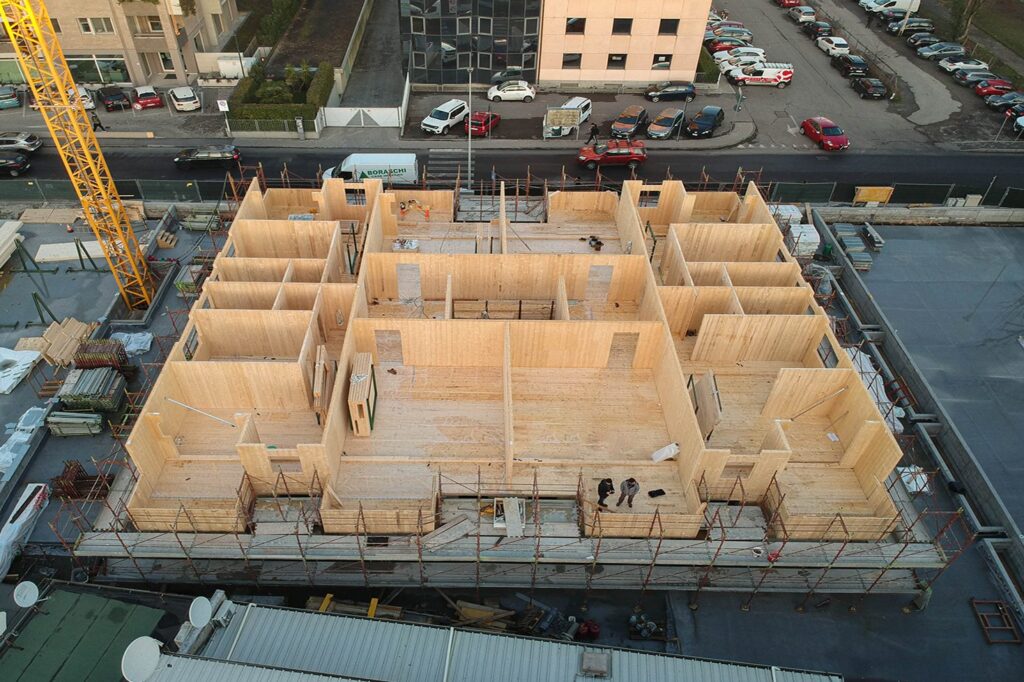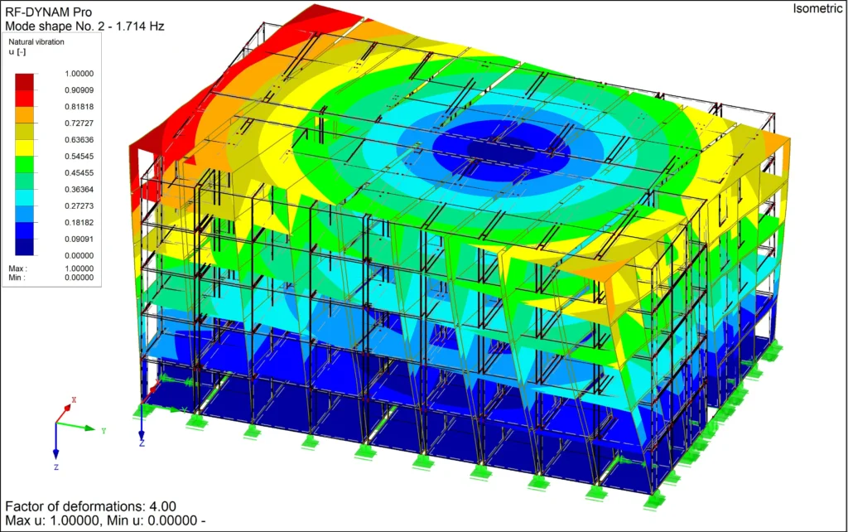In the increasingly complex world of construction, the integration of Building Information Modeling (BIM) has transformed how projects are approached, especially in mass timber construction. Our latest technical exploration dives into how expert BIM Management, along with the precision of timber engineering, revolutionizes the execution of large-scale projects. Featuring a detailed video demonstration, we show the seamless merging of various 3D IFC models — from mass timber to steel, concrete, and mechanical systems — and the critical process of clash detection.
Merging Models and Mastering Details
The capability to integrate 3D models created with diverse software highlights the technological advancements in our field. This not only simplifies the design process but enhances collaborative efforts across disciplines. The video demonstrates our proficiency in handling complex assemblies where even a minuscule 1mm³ clash can be identified, showcasing our high level of precision.
What if there are ventilation ducts? Mass timber construction introduces unique challenges, such as the need to design penetrations for all the mechanical systems without compromising structural integrity. Foreseeing these interactions and planning necessary reinforcements are pivotal.
The Critical Role of Timber Engineers
In mass timber projects, our mantra “What You Draw Is What You Get” is a guiding principle, highlighting the direct correlation between the BIM model and the final construction on site. Every millimeter in the design phase counts, underscoring the pivotal role that timber engineers play in the project’s execution. As both meticulous detailers and designers, timber engineers ensure that every aspect of a project is carefully considered and flawlessly executed.
Detailing is not merely a part of their job—it’s an essential element that influences the structural integrity, sustainability, and overall success of the building. By focusing intensively on detailing, timber engineers can address potential structural and integration challenges early in the design phase, significantly reducing the risk of costly modifications during construction. This proactive approach in detailing facilitates a smoother construction process and results in structures that are safe, robust, and aesthetically pleasing.
Moreover, the precision required in mass timber engineering demands a comprehensive understanding of material properties and their behaviors under various conditions. Timber engineers must navigate these complexities with expertise, ensuring that each component is engineered to exact specifications. This rigorous attention to detail and design precision ensures that the project, once constructed, aligns perfectly with the envisioned design, embodying the principle of “What You Draw Is What You Get.” This level of detail is crucial for efficient on-site assembly and contributes to the long-term durability of the structure, reinforcing the indispensable nature of timber engineers in the construction industry.
Foreseeing and Managing Penetrations
Specific to mass timber, managing penetrations for mechanical systems requires foresight and detailed planning. Our approach involves designing necessary reinforcements preemptively, ensuring structural integrity is never compromised. This level of detailing is critical and underscores why a timber engineer must excel in both conceptual and detailed aspects of project design.
Time Efficiency and Cloud Collaboration
Effective BIM management is a time-intensive process that pays dividends on site. By meticulously planning and coordinating in the digital realm, we drastically reduce on-site delays and costs. Utilizing cloud platforms facilitates rapid sharing and updating of files, ensuring all team members have immediate access to the latest information. This quick and easy exchange is vital for maintaining project timelines and efficiency.
To preserve this efficiency, it is essential that the design is frozen at a certain stage. Continuous changes, such as daily modifications to the positions of beams, holes, or other structural elements without proper communication and updates to all designers, can disrupt the workflow and negate the benefits of BIM management. Therefore, a disciplined approach to design changes is crucial to maintain the integrity and efficiency of the project workflow.
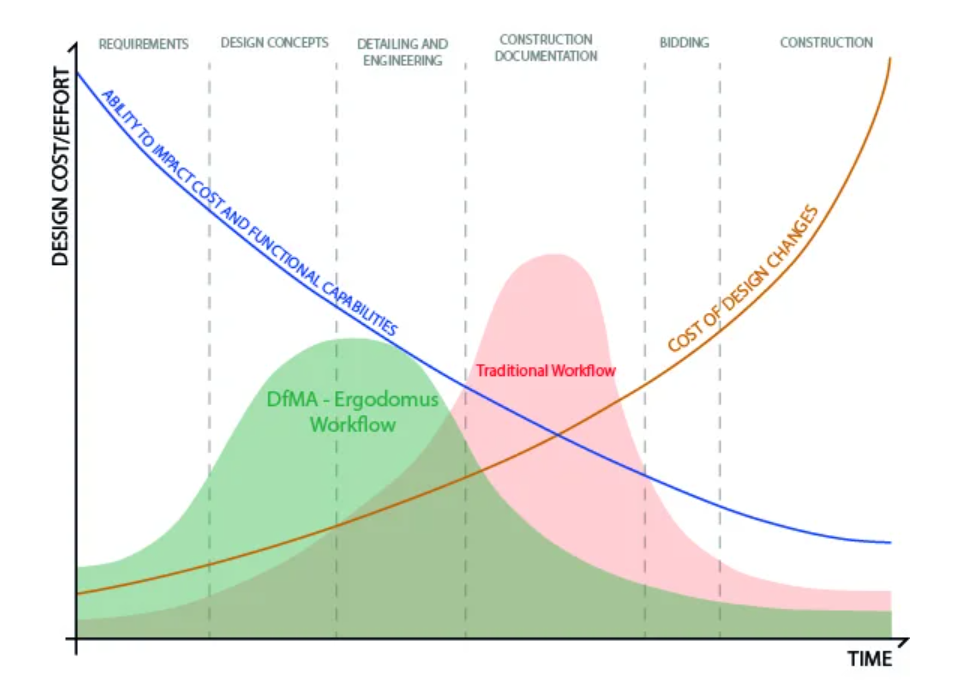
The Importance of Expert BIM Management and Coordination
The role of a BIM manager transcends merely overseeing digital models—it demands a comprehensive understanding of the multidisciplinary aspects of construction. This broad expertise enables them to effectively coordinate between different teams and ensure that all project components integrate seamlessly. A proficient BIM manager must master the complexities of each discipline to facilitate a unified project flow, acting as a pivotal link that ensures updates, changes, and new data are promptly and accurately shared across all channels.
Additionally, an effective BIM manager understands the importance of using a consistent coordinate system for all teams involved in the project. Instead of relying on a global coordinate system which can introduce complexities and errors, a local coordinate system with the origin (0,0,0) positioned near the building is recommended. This approach simplifies data management and ensures that all designers are using the same reference point, making the merging process quicker and reducing the likelihood of errors. This attention to detail in project coordination is critical as it prevents potential conflicts in the design and execution phases, maintaining the integrity and efficiency of the construction timeline.
Holistic Approach in Timber Engineering
Adopting a holistic approach is essential for timber engineers to effectively manage and execute complex construction projects. This approach emphasizes the need for a comprehensive understanding of how different components and phases of a project interact. A timber engineer must not only focus on the individual parts but also consider the project as an integrated whole. From initial design through to assembly, each decision and detail must align with the overarching project goals. This comprehensive perspective ensures that considerations like structural integrity, aesthetic coherence, and sustainability are seamlessly integrated into every stage of construction.
Effective BIM management plays a crucial role in this holistic strategy, facilitating smooth collaboration across various disciplines and ensuring that every element of the construction process is optimized for efficiency and accuracy. By maintaining a broad overview while managing intricate details, timber engineers can foresee potential issues, optimize resource use, and ensure a successful project outcome, reinforcing the importance of a unified approach in the field of mass timber construction.
Conclusion
The integration of BIM in mass timber construction isn’t just a technical requirement—it’s a game changer. It ensures that large projects are manageable, changes are tracked, and all potential issues are resolved before they can impact the construction phase. Our commitment to this advanced level of BIM management not only enhances the efficiency of our projects but also sets new standards for the industry.
