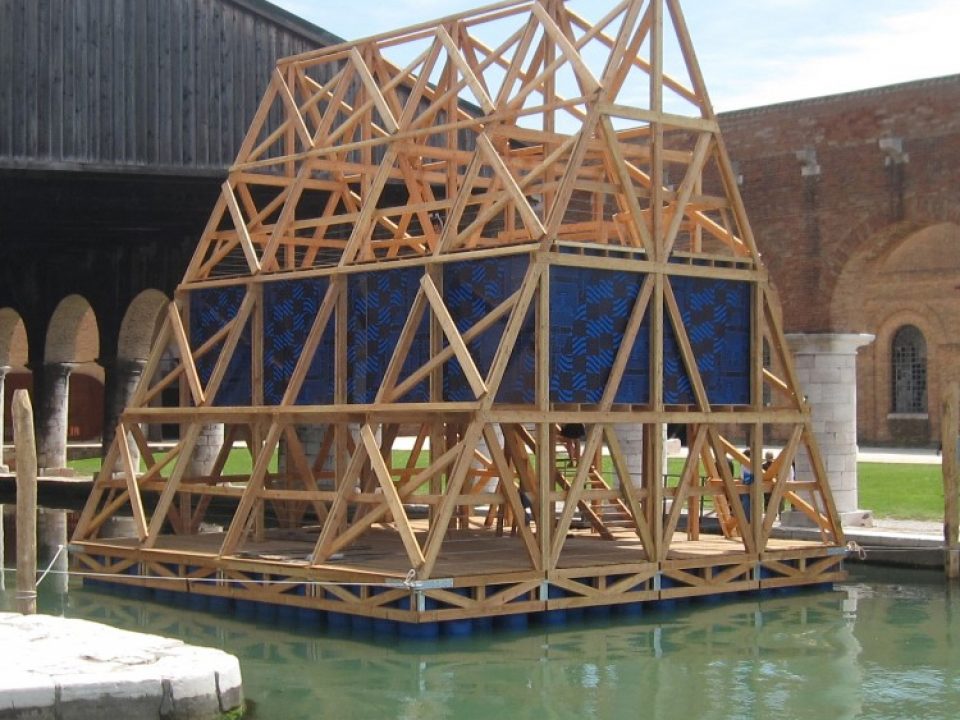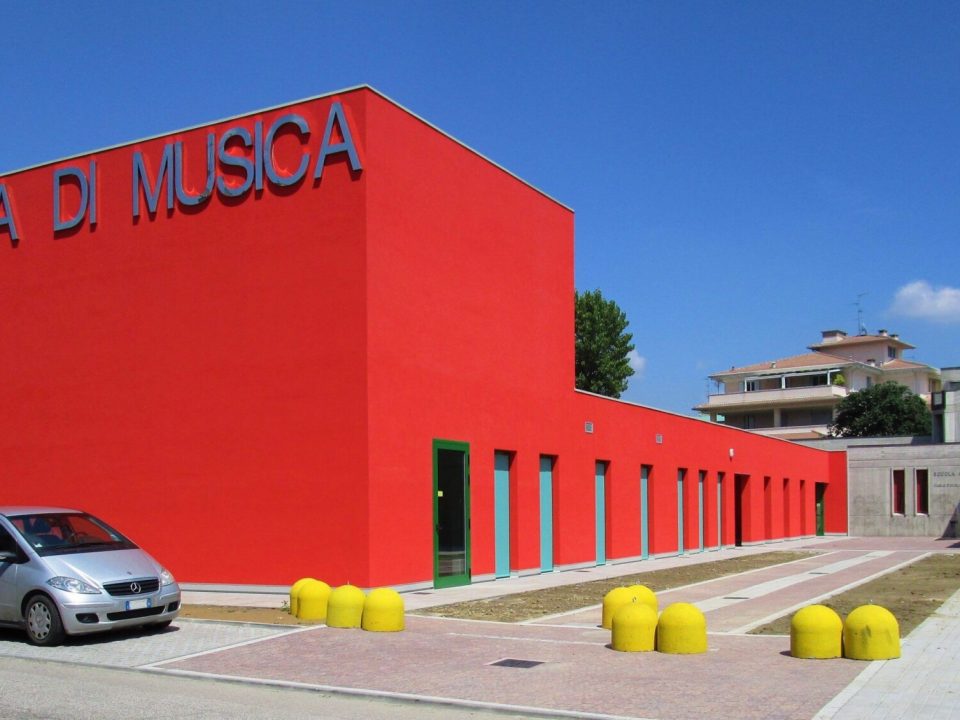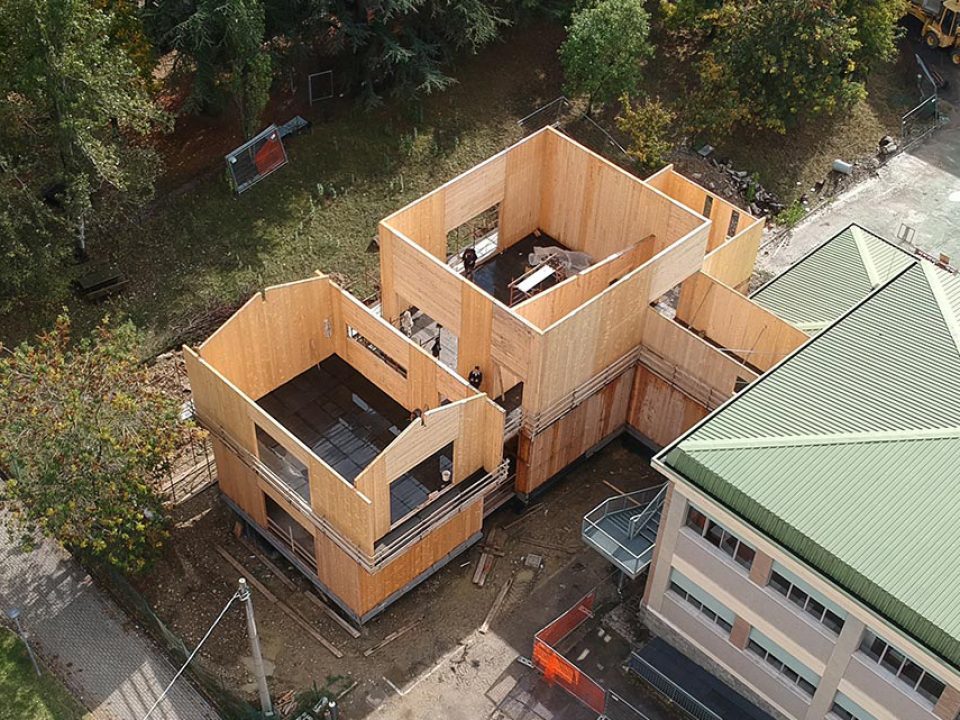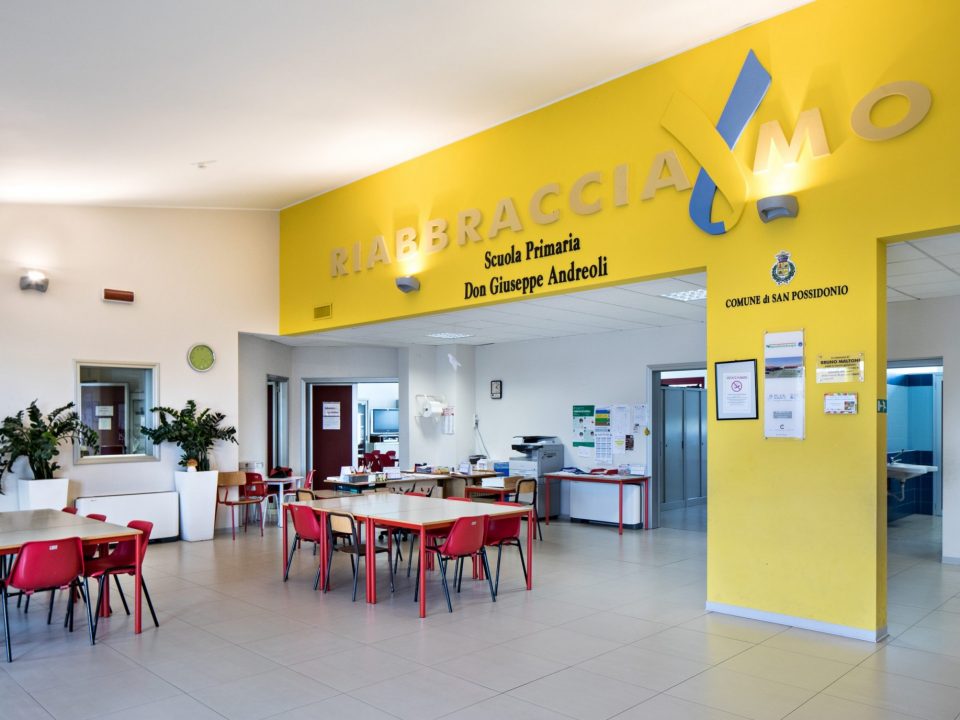Kindergarten in Gravellona

Music School in Mirandola
16 December 2015Wooden structure of a prefabricated school building with a body of 9.9x22.7m. It develops on two floors for a maximum height of 9.3m with flat roof.
The entire wooden supporting structure is designed to resist fire for 60 minutes.
The foundation structures consist of a reinforced concrete slab. The raised structure is completely made of wood with walls in xlam panels and the fixings to the foot of the walls are made by means of steel brackets locked with special screws to the foundation concrete.
The ceiling and the roof beams are in fir wood of the Gl24h and Gl28h classes and the floors of the inter-storey and roof are in xlam panels.
The roofing package above the xlam board will consist of an insulating layer consisting of wood fiber insulation material, slats for the slope, 1.8 cm thick OSB board and overlying roof cover.
Gallery
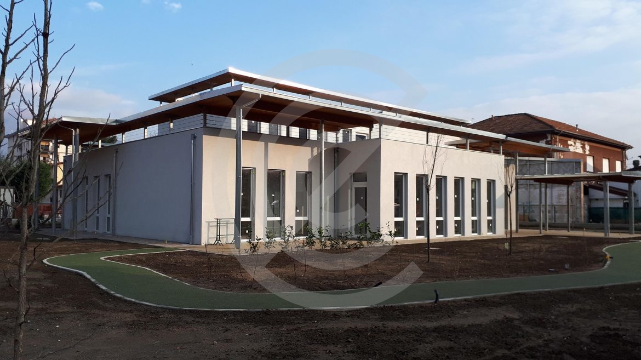
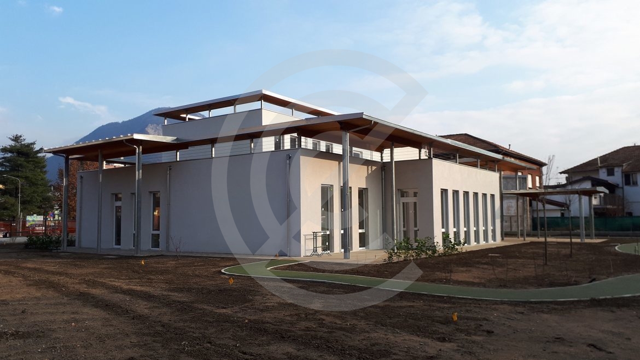
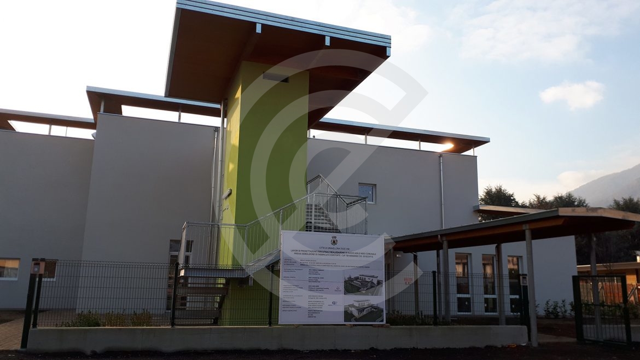
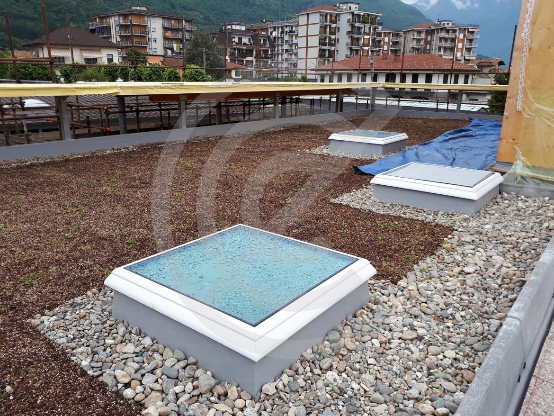
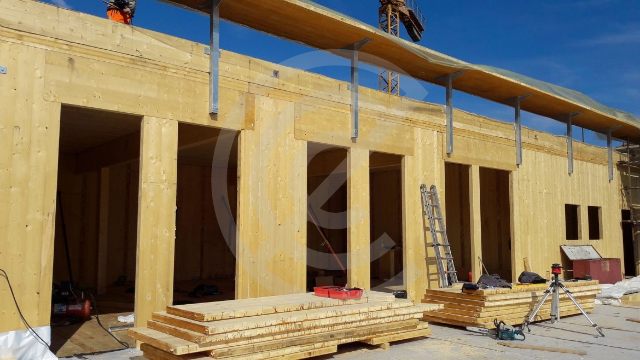
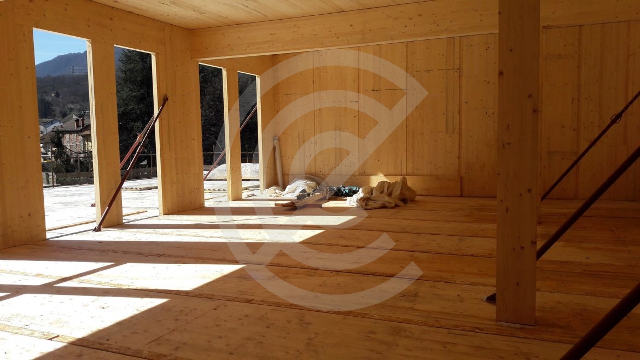
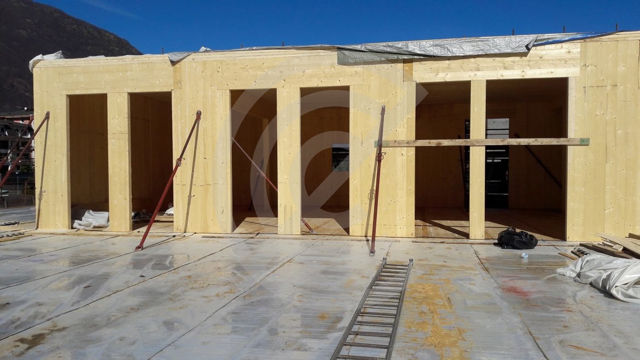
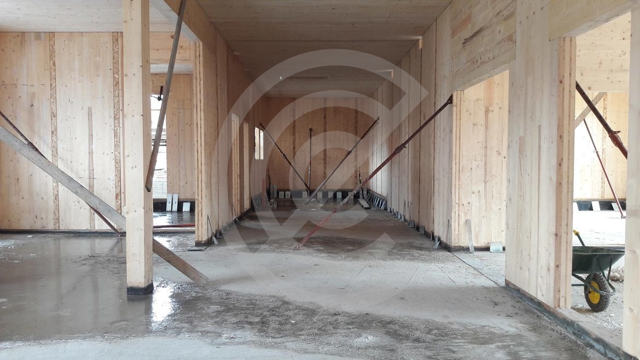
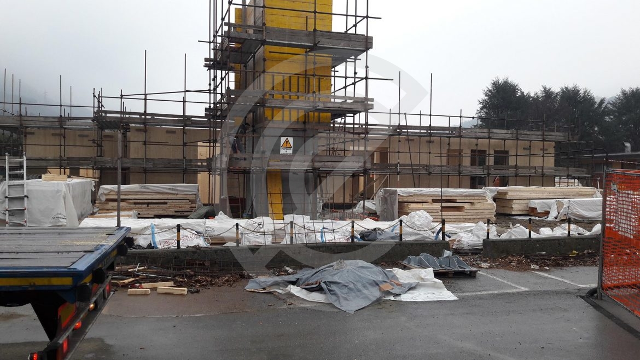
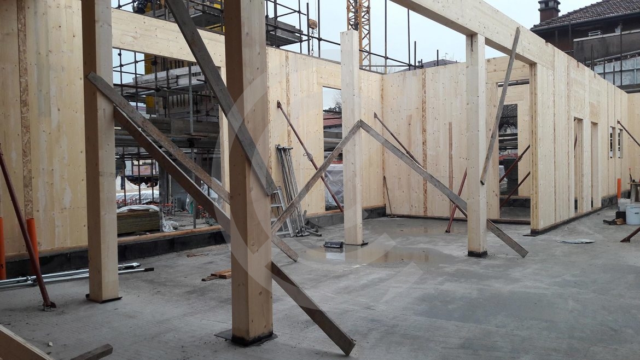
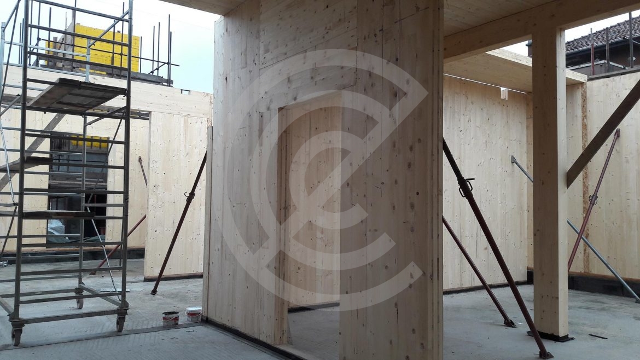
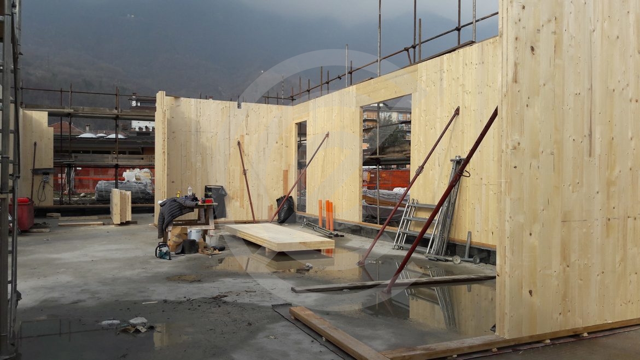
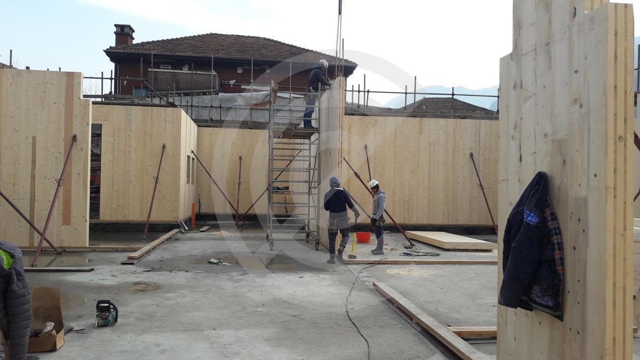
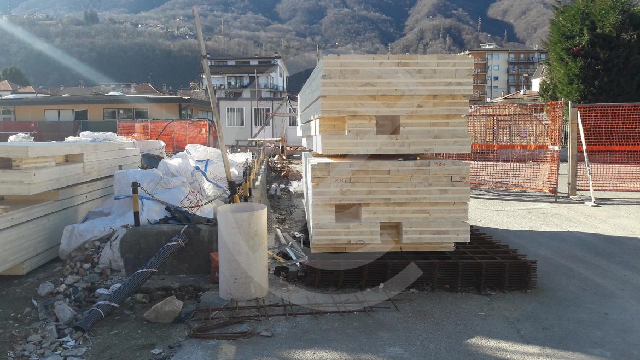
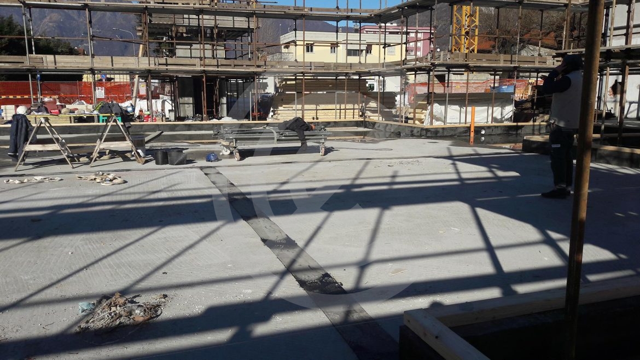
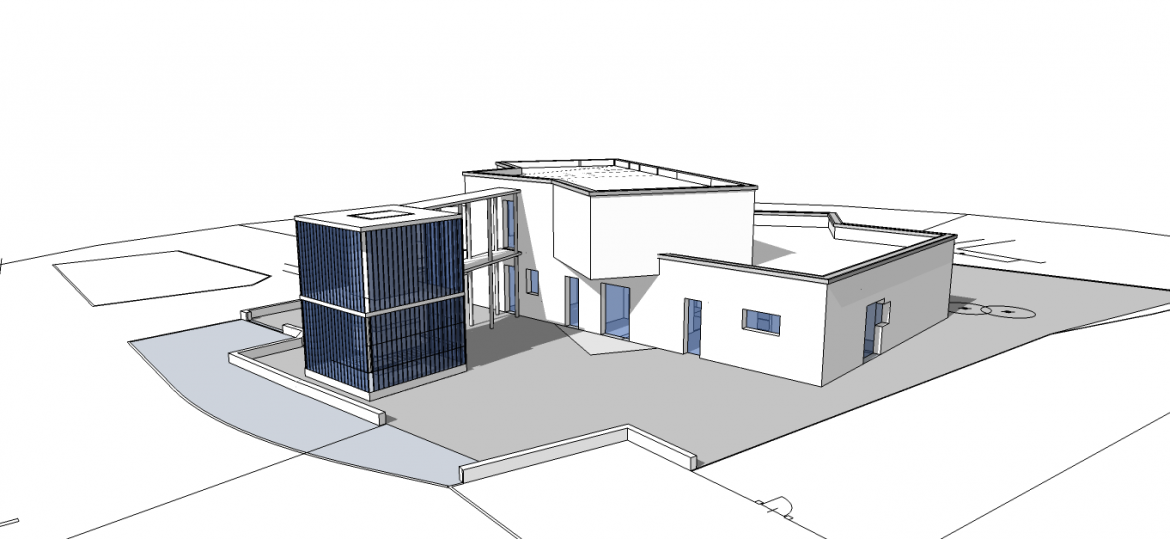
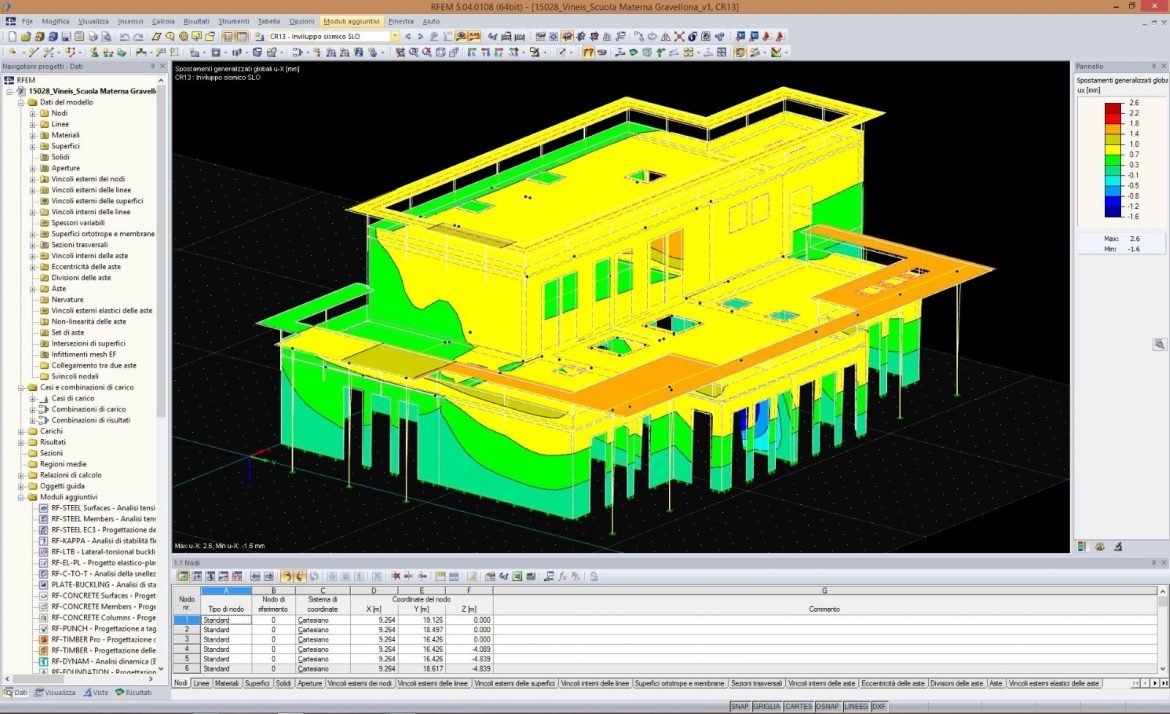
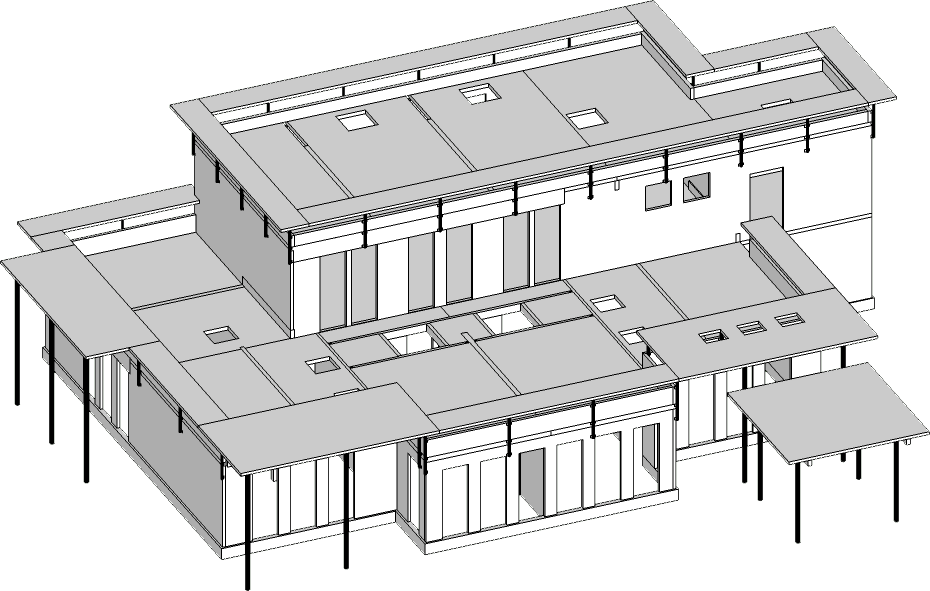

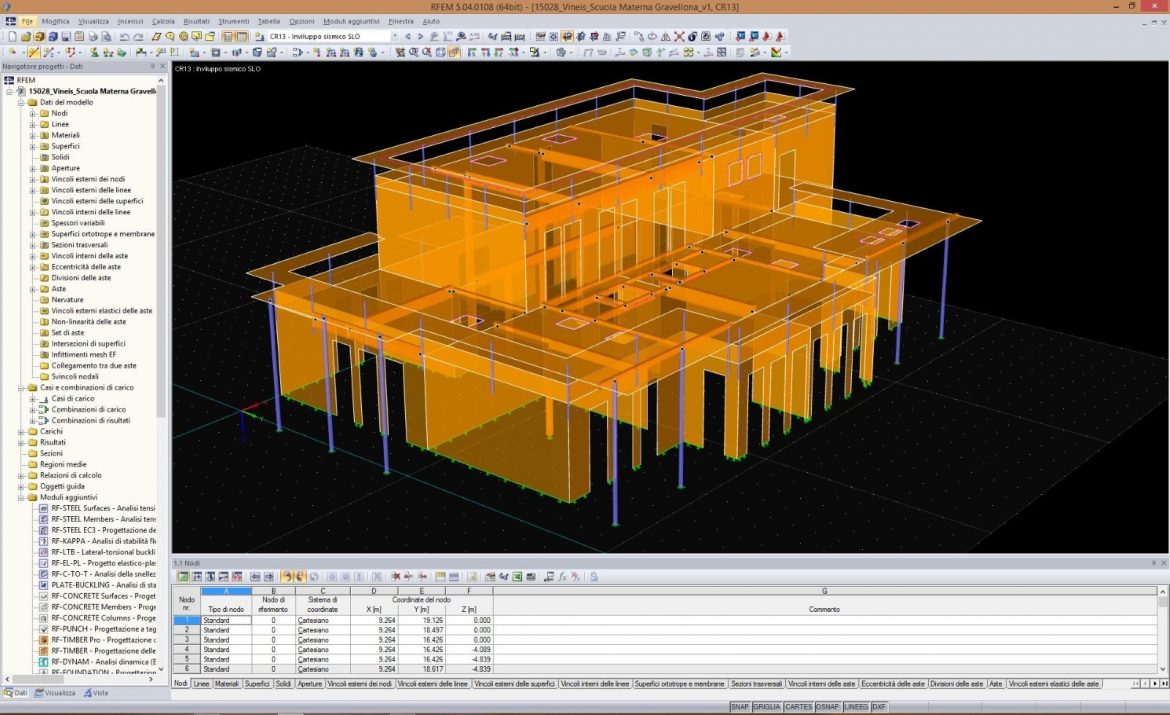
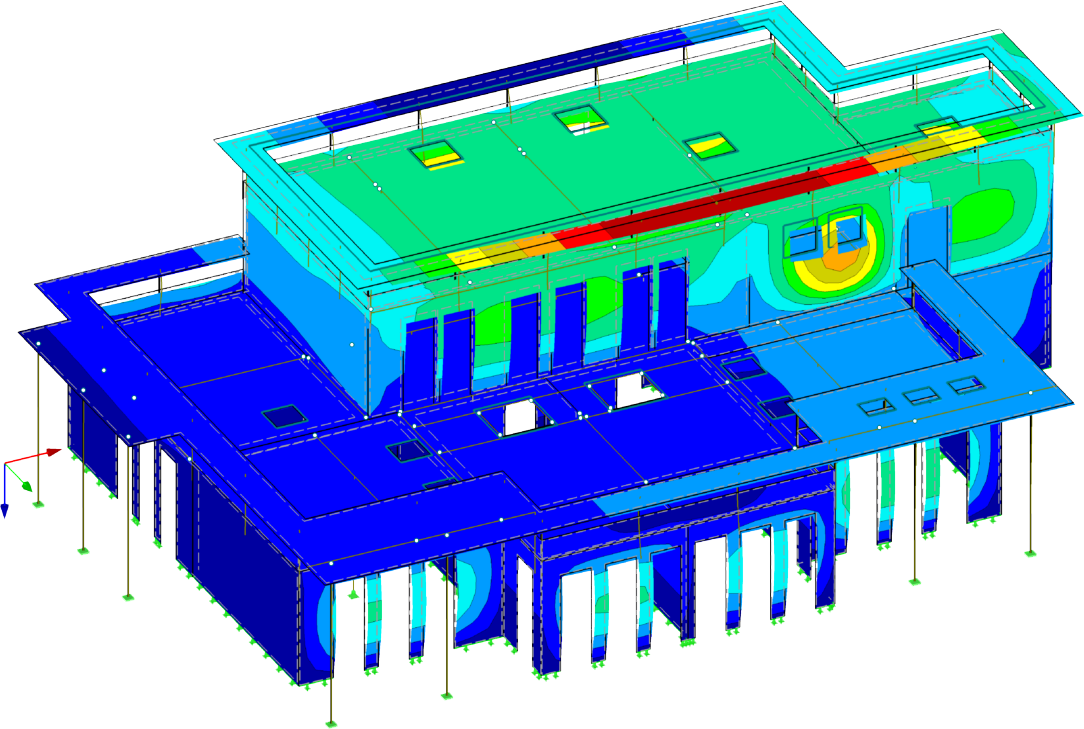
Talk about this project
Location
- Location: Gravellona Toce (VB)
- Country: Italy
- World Area: Europe
Project info
- Year: 2015
- Project status: Completed

