Dining hall in Felino

CLT facade in Singapore
3 June 2018The building that serves as dining hall, has a rectangular single-storey plan - 45,5 x 28 m - with a maximum height of 4.1 m with a flat roof.
The structure is completely made of wood with perimeters and internal walls in CLT panels -5 layers- with a thickness of 120mm and 160mm respectively. Both are fixed to the foundation in concrete by means of steel bracketsand plates locked with appropriate screws. The slab is made by spruce joints while some of them are combined with steel angle bars.
The roof, which is partially covered of vegetation is made combining glulam panels -200mm thick- and CLT panels -160 thick-.
The aspect that characterize the construction system adopted, lies in the box-like behavior. This behavior is in fact dictated by the stiffness characteristics of the connections between the various structural elements (horizontal and vertical) continuous on all the contact edges.
Furthermore, the entire structure is designed in order to have a fire rating of 60 minutes.
Virtual Tour
Gallery
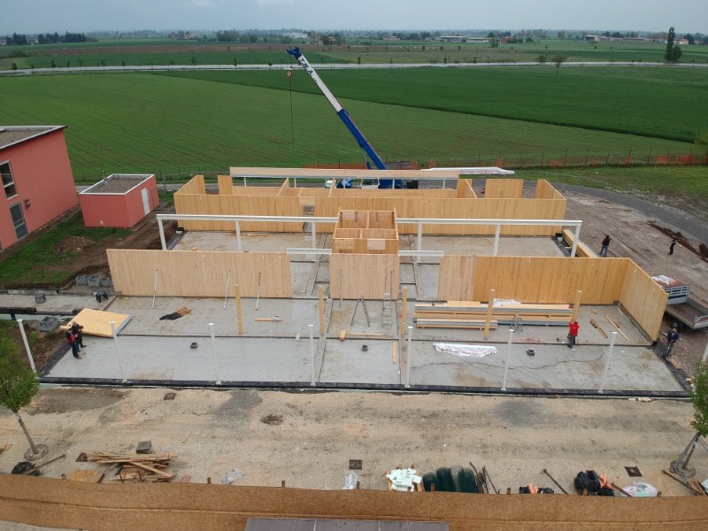

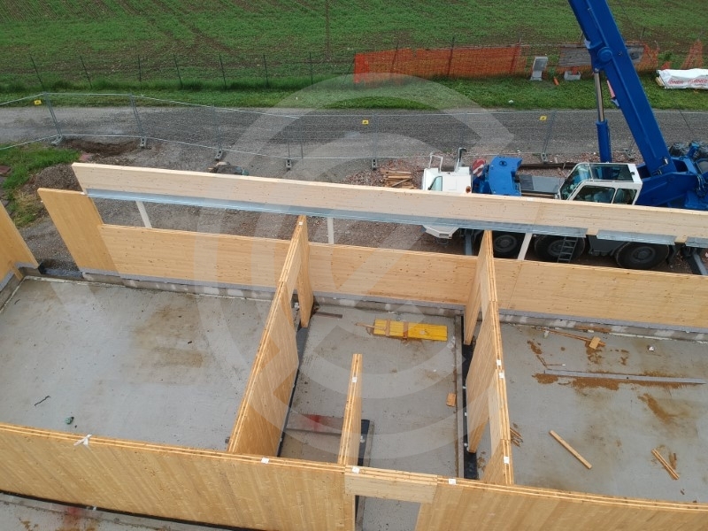
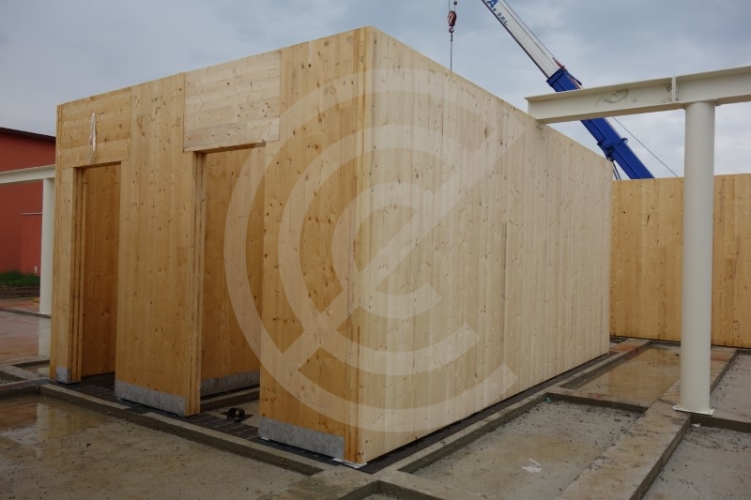
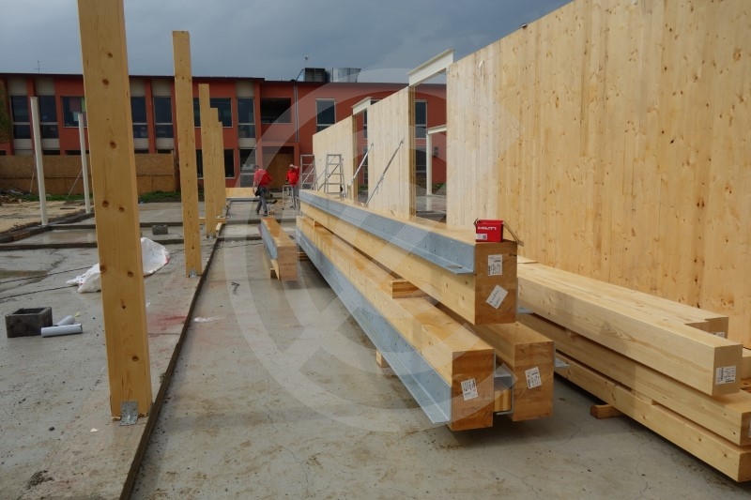

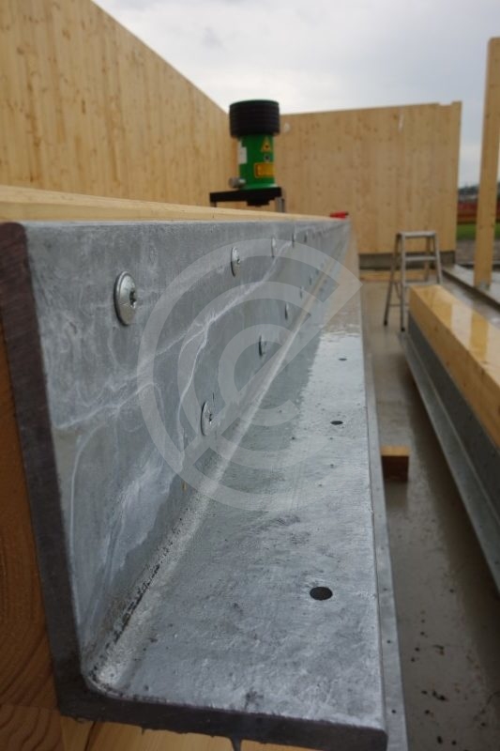
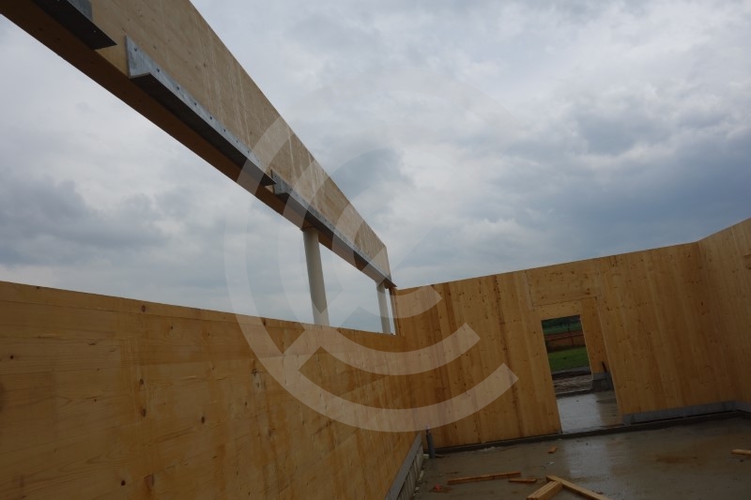
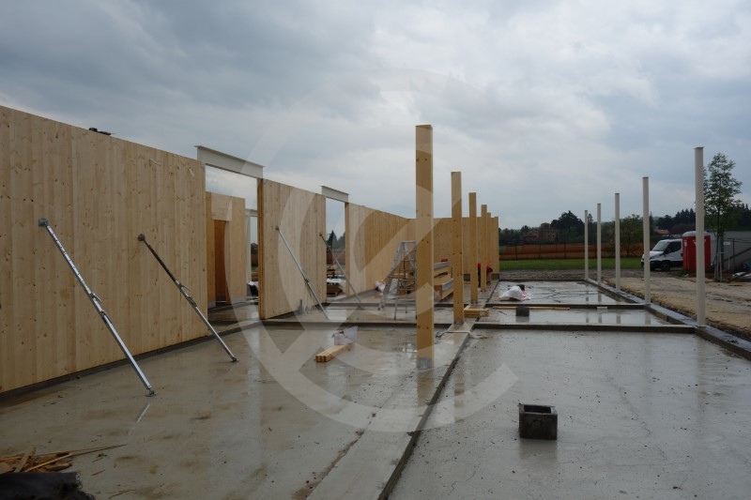
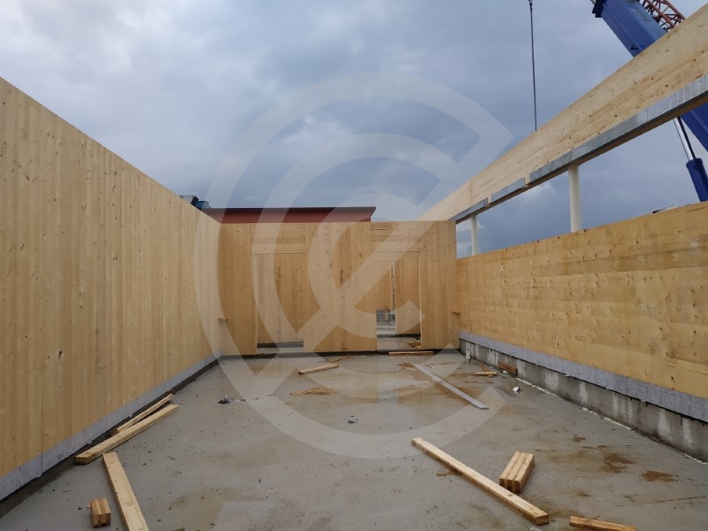
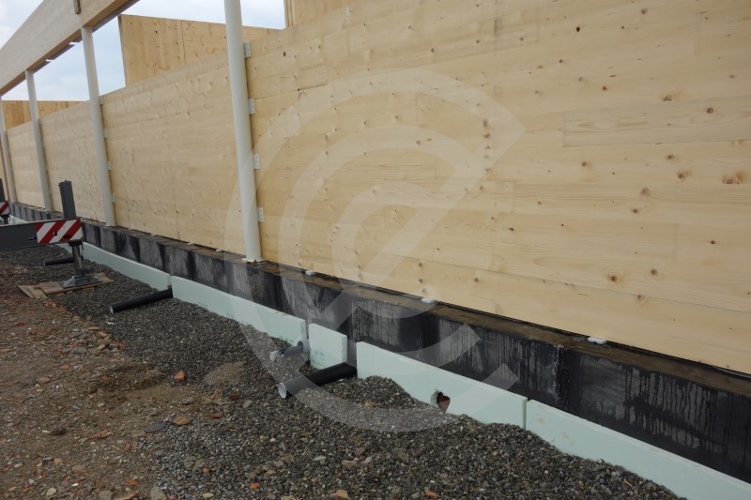
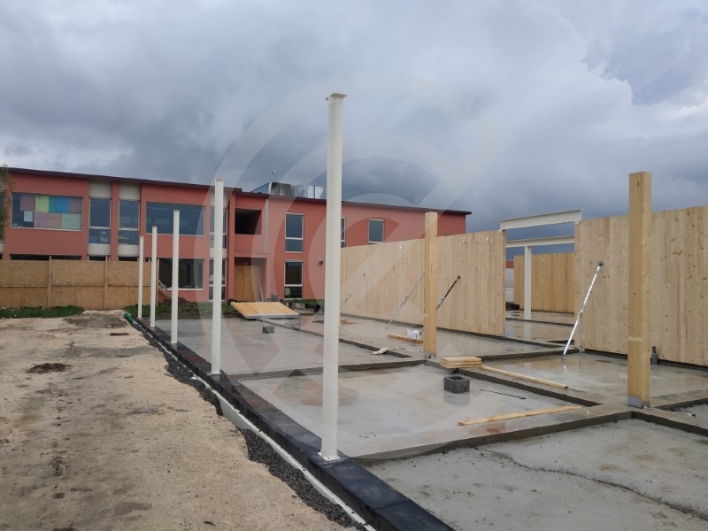

Talk about this project
Location
- Location: Felino (Pr)
- Country: Italy
- World Area: Europe
Project info
- Year: 2018
- Project status: Completed
Technical data
- Project's type: Receptive Structure
- Material: CLT
