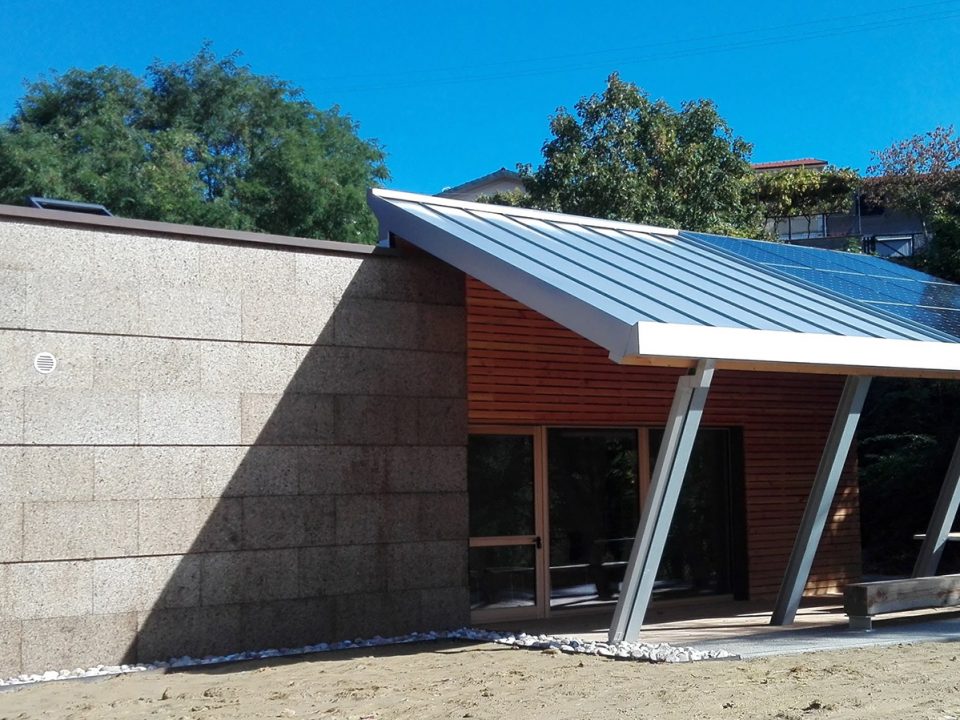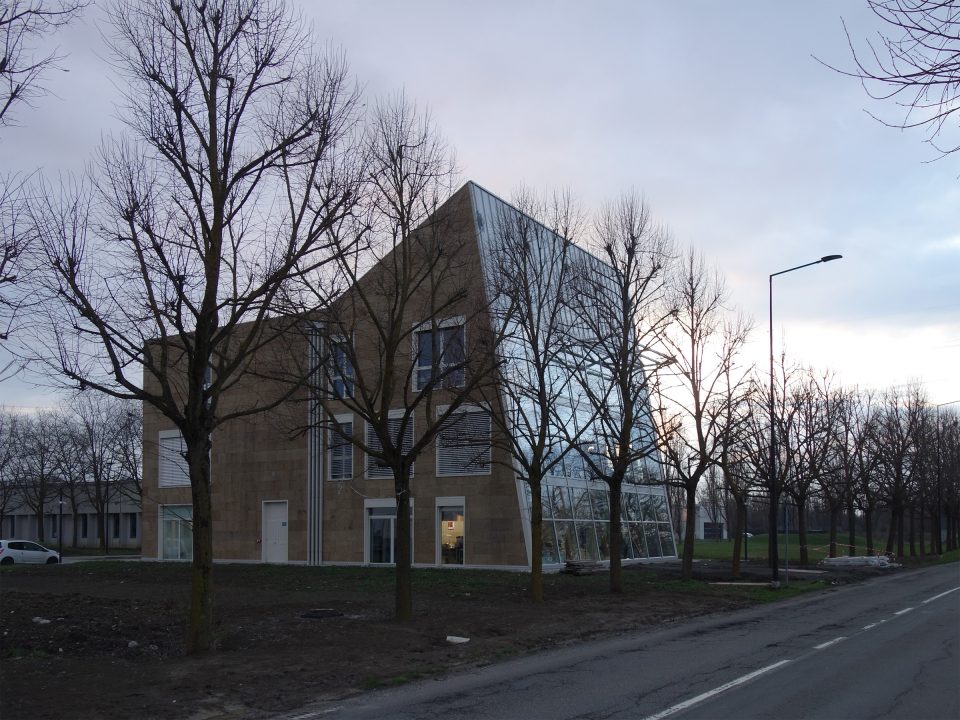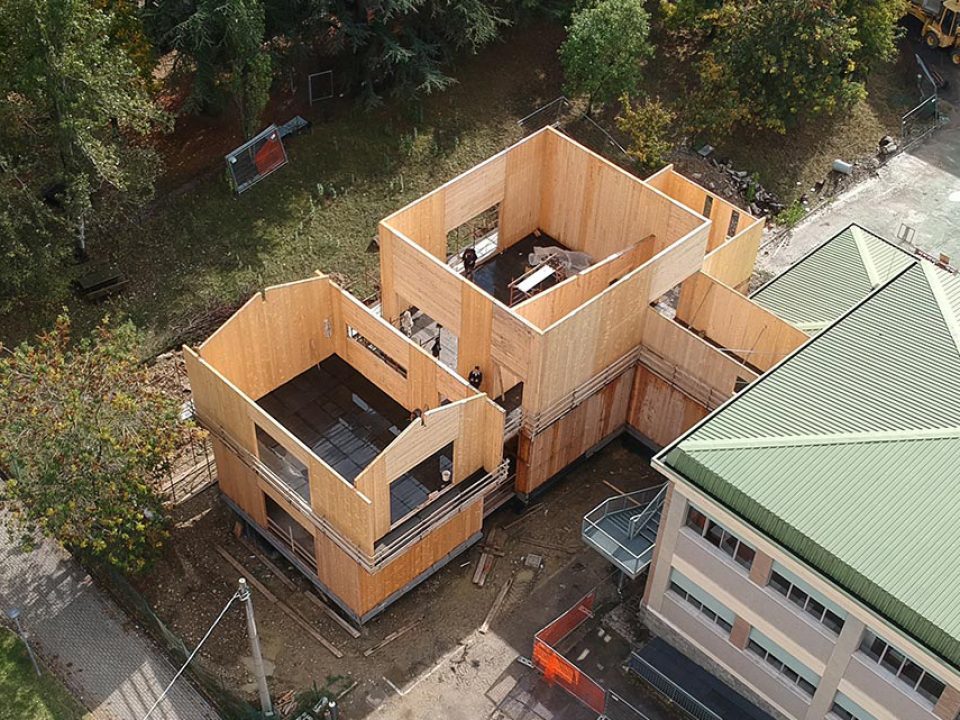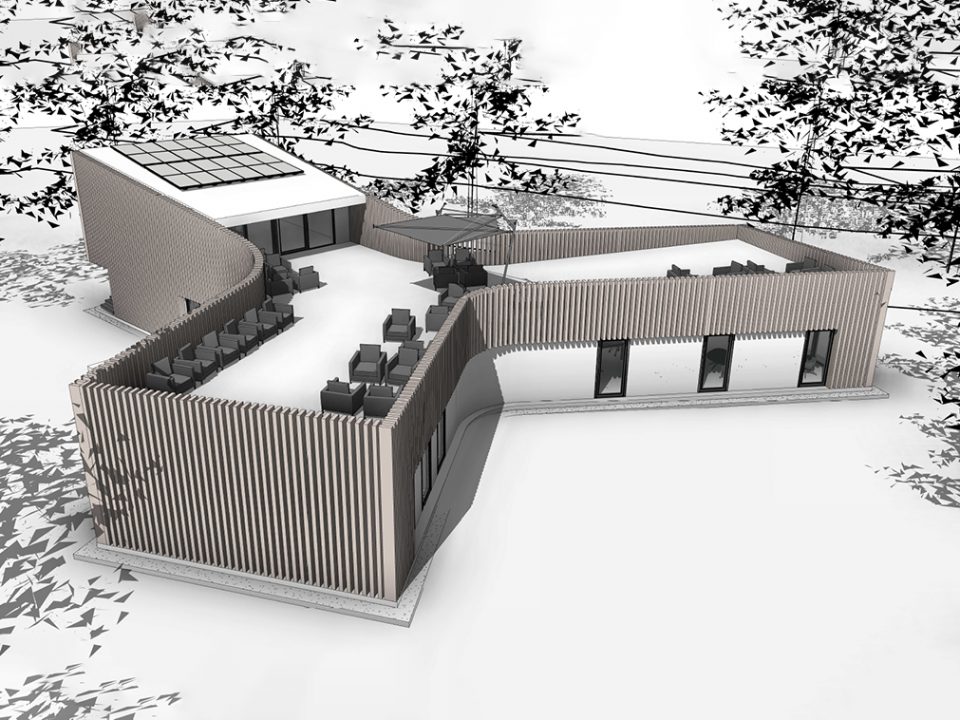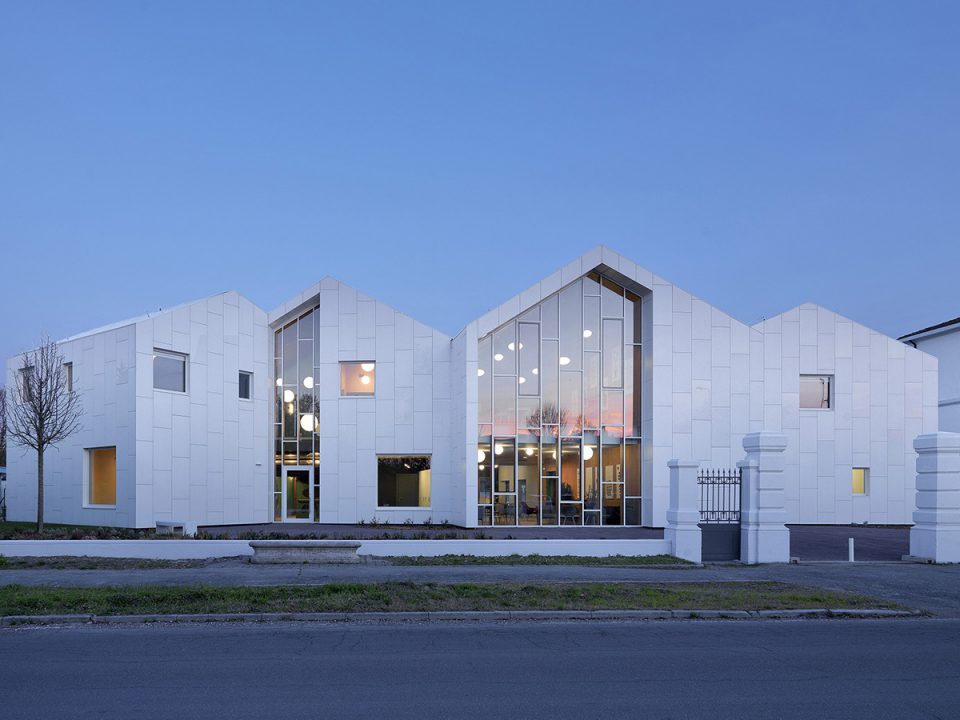Arimondo’s Office

Bamboo Stalactite
13 June 2018This structure is a great example of how off-site prefabrication considerably reduced construction time and costs.
The Arimondo’s office is situated in Cervo (Liguria): a single-storey building with 1200 square meters of surface.
The structure is composed firstly of a platform frame timber building that creates the working spaces and, secondly, the internal courtyard that represents a characterizing element. This interesting space has been designed with steel columns and a load-bearing system. The roof is made by off-site pre-assembled multi-box elements with more than 12m of span, in which there’s been pre-installed a water flow system and all the mechanicals.
Ergodomus Timber Engineering made the calculation and the engineering of the whole structure using the DfMA approach which includes working off-site, pre-fabrication, and pre-installation of some components. DfMA is a game changer in most of the projects we worked on and currently working on.
Working this way is undoubtedly complex, energy-intensive, time-consuming, and requires deep attention to numerous aspects. On the other hand, the DfMA workflow gives the engineer a huge advantage in terms of, minimizing the errors on site, optimizing transport and time management but, especially, project timeline since it permits streamlining the building process.
Arimondo’s office presented several aspects to keep in mind, first of all, the need for a mistakeless structure engineered and built in the shortest time possible. Considering the client’s requests and needs, the MacLeamy diagram graphically represents the way we had to work, shifting design effort to the very early stage of the project, frontloading it to reduce the cost and time of design changes.
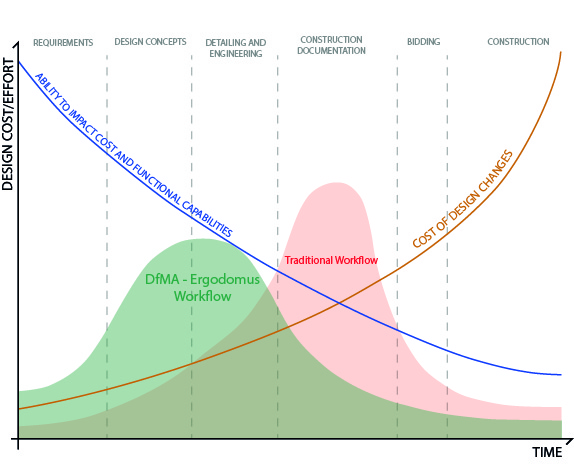
With DfMA we worked focusing at the same time on all the key aspects such as design, logistics, and transport which led to a just four weeks delivery.
Tour virtuale
The result of our work can be viewed and explored in the following virtual tour that represents the constructive design.
Uffici Arimondo
by ErgodomusTimberEngineering
on Sketchfab
Gallery
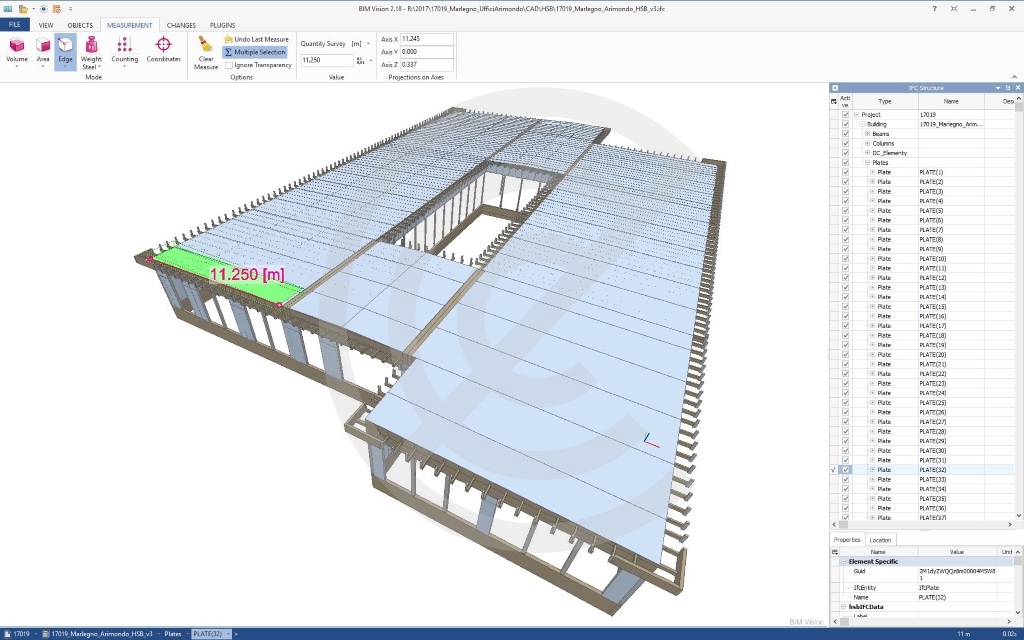
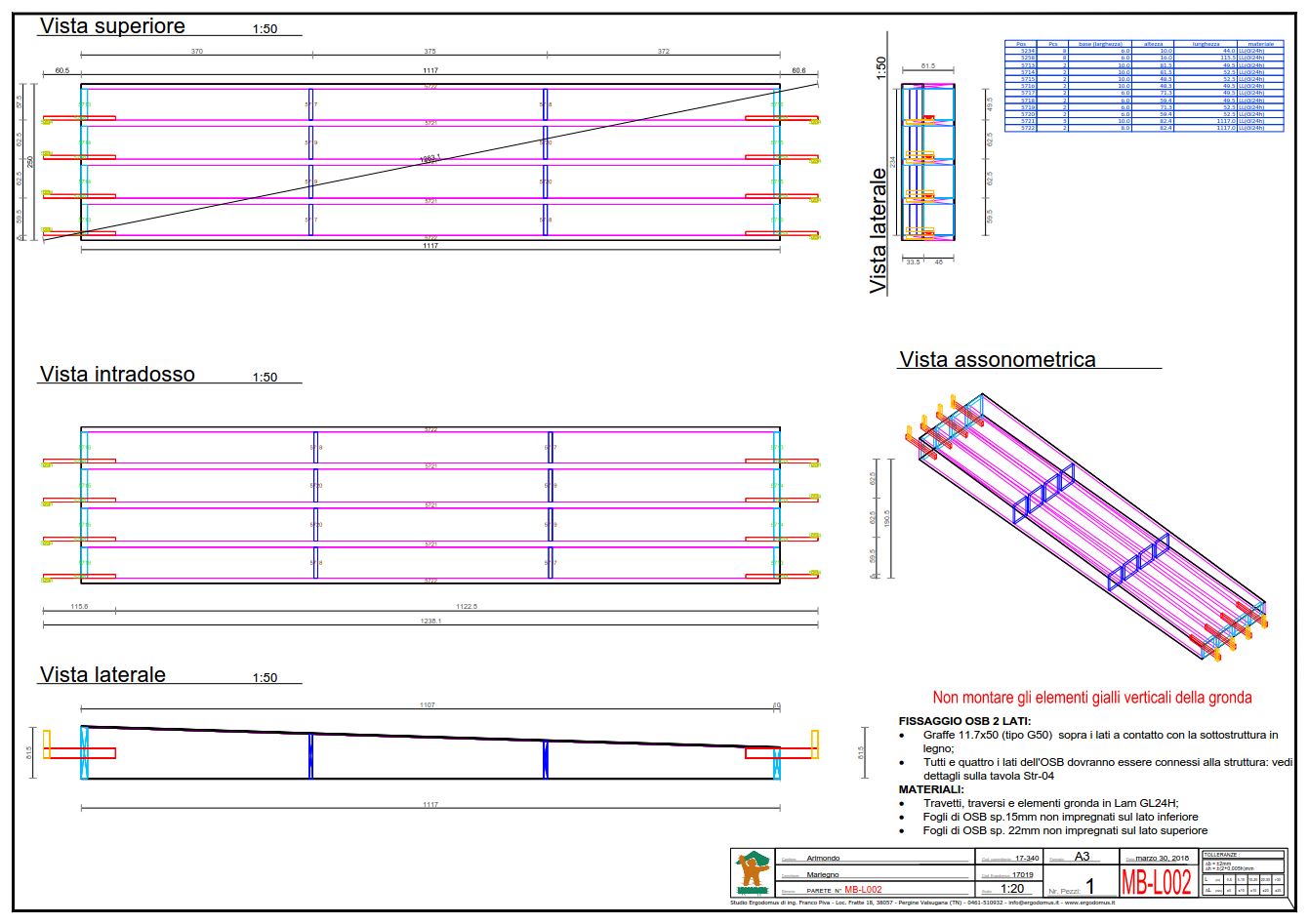
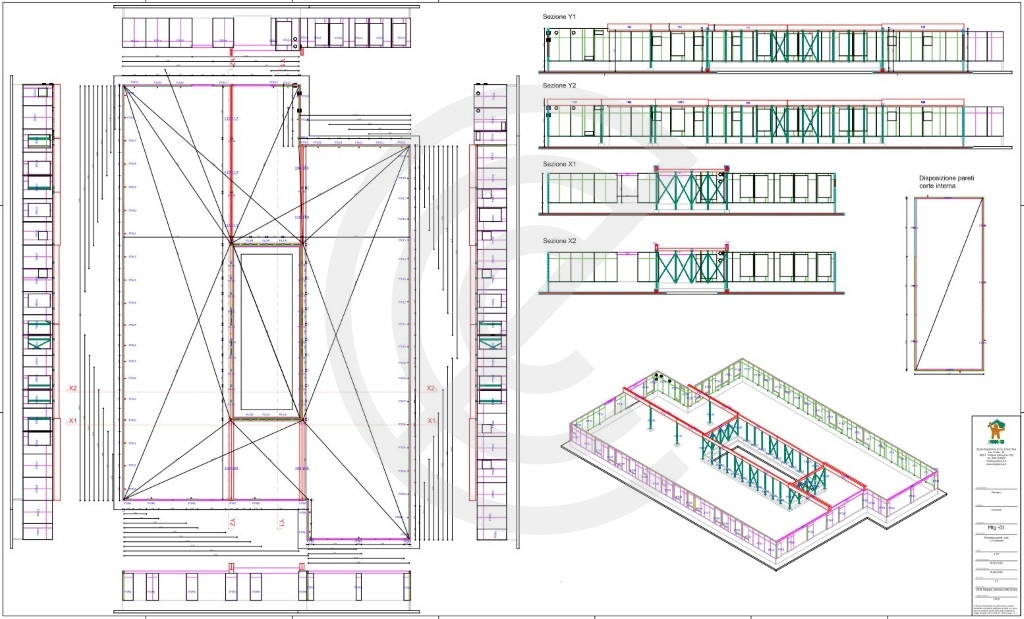
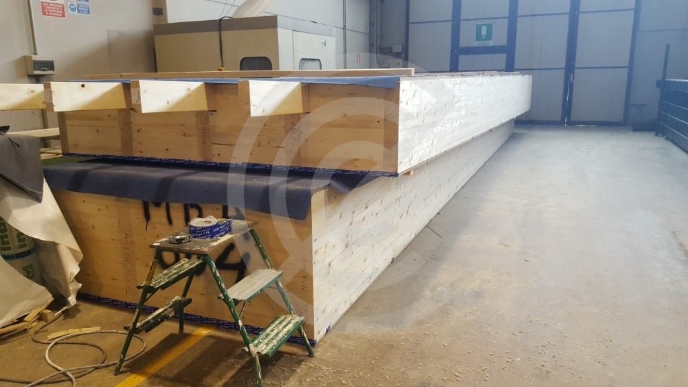
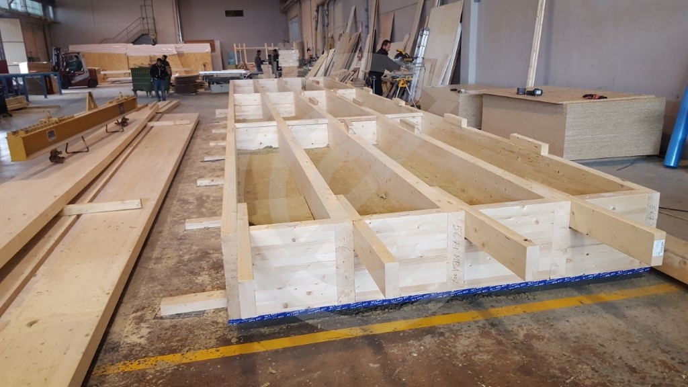

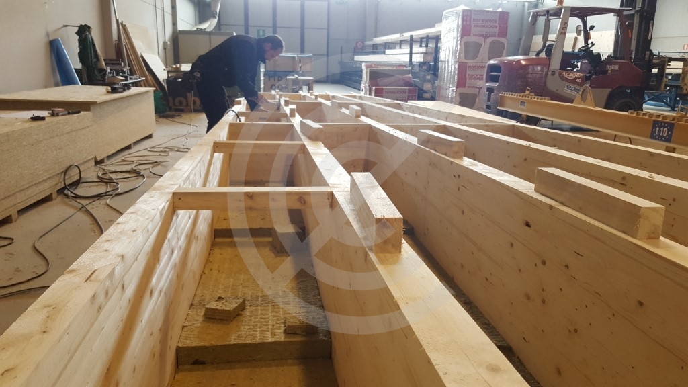
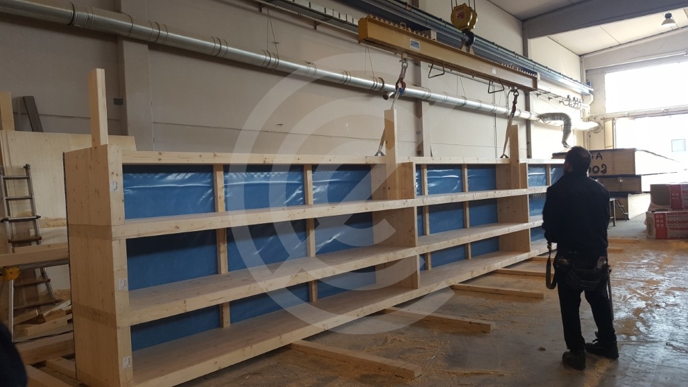

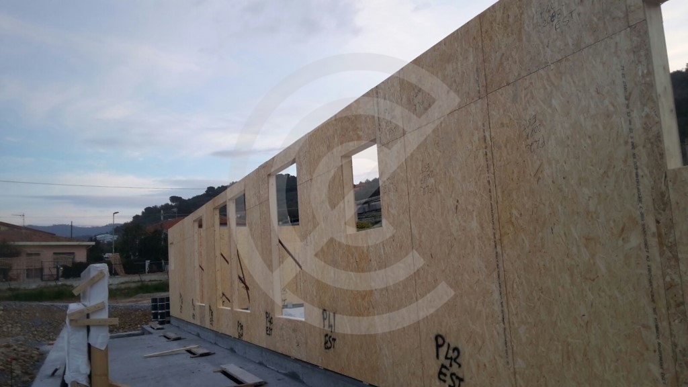
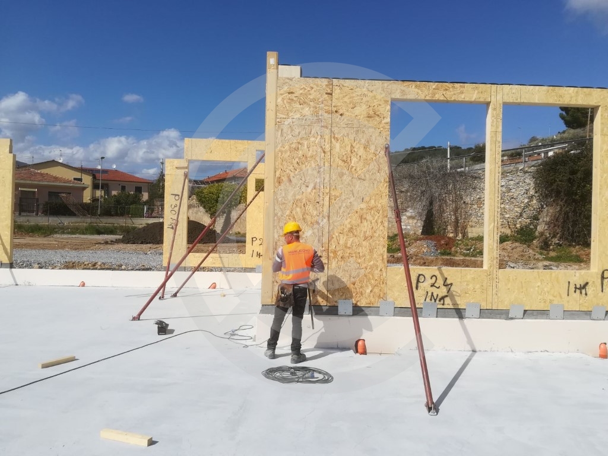
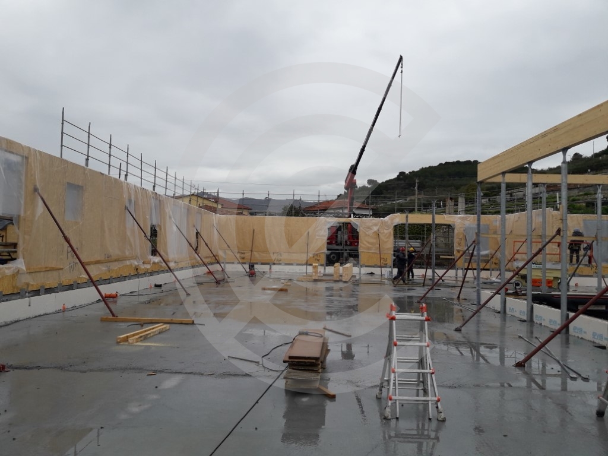
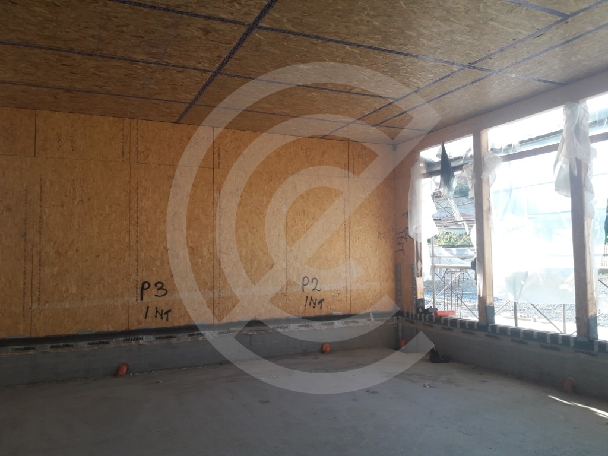
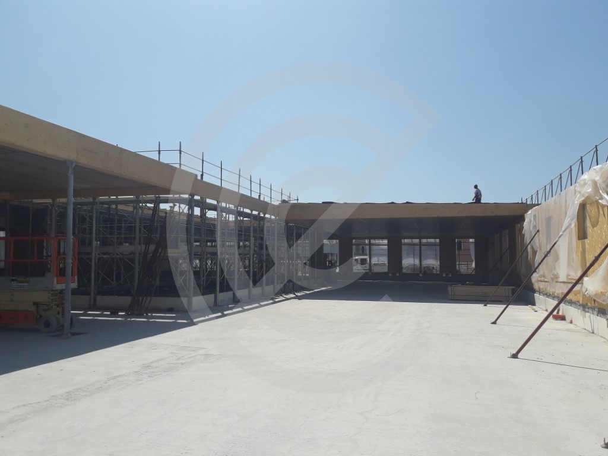
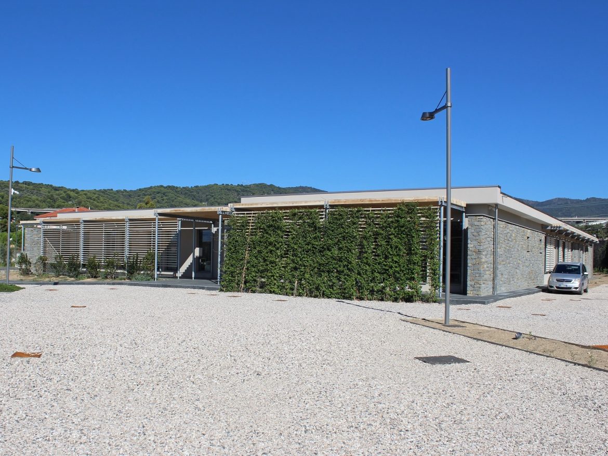
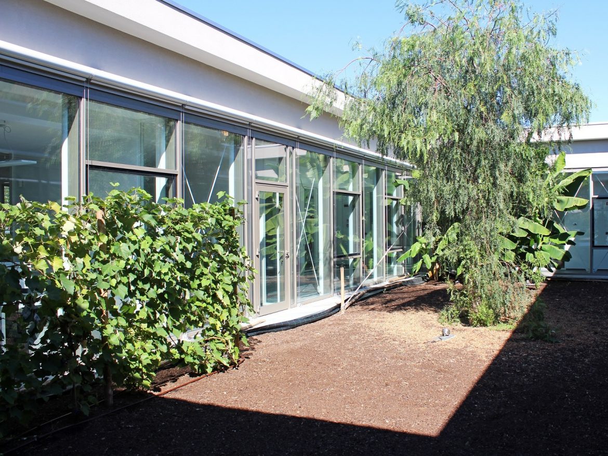
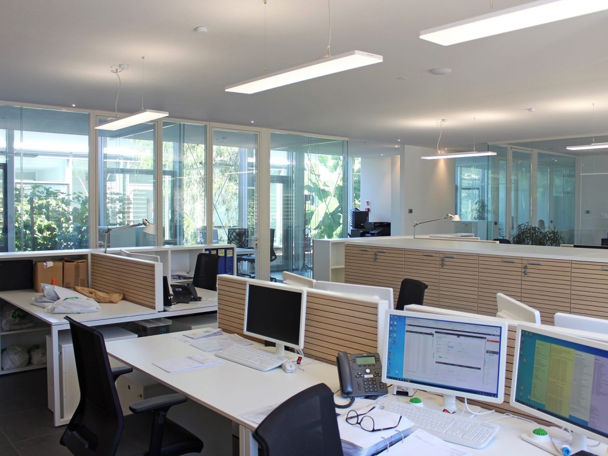
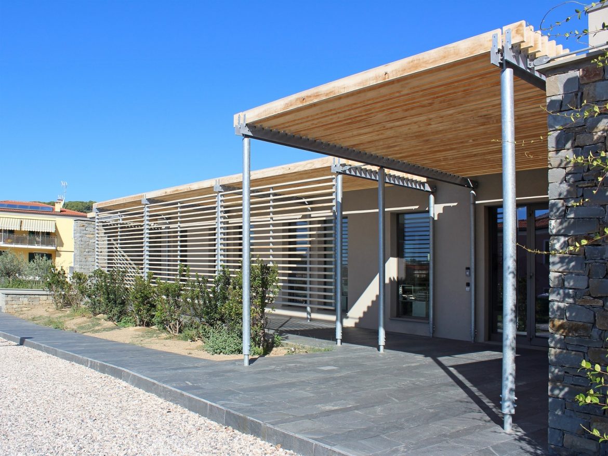
Talk about this project
Location
- Location: Cervo (IM) - Italia
- World Area: Europe

